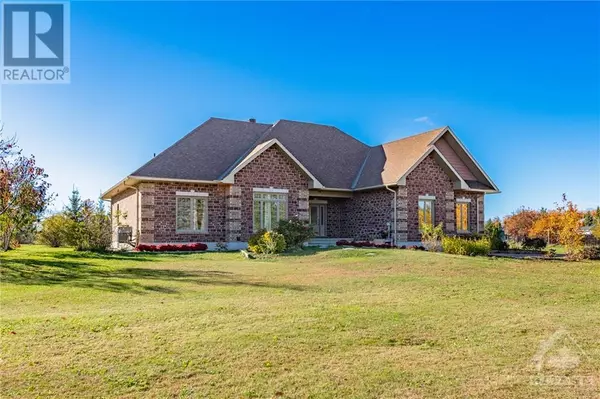
1620 SEQUOIA DRIVE Ottawa, ON K4C1C2
5 Beds
5 Baths
1.98 Acres Lot
UPDATED:
Key Details
Property Type Single Family Home
Sub Type Freehold
Listing Status Active
Purchase Type For Sale
Subdivision Cumberland Ridge
MLS® Listing ID 1418235
Style Bungalow
Bedrooms 5
Half Baths 1
Originating Board Ottawa Real Estate Board
Year Built 2016
Lot Size 1.980 Acres
Acres 86248.8
Property Description
Location
Province ON
Rooms
Extra Room 1 Basement 13'4\" x 12'11\" Bedroom
Extra Room 2 Basement 13'4\" x 14'4\" Bedroom
Extra Room 3 Basement 8'4\" x 4'10\" 3pc Bathroom
Extra Room 4 Main level 15'1\" x 15'1\" Primary Bedroom
Extra Room 5 Main level 14'6\" x 12'7\" Bedroom
Extra Room 6 Main level 14'11\" x 12'7\" Bedroom
Interior
Heating Forced air
Cooling Central air conditioning, Air exchanger
Flooring Laminate, Vinyl, Ceramic
Exterior
Garage Yes
Waterfront No
View Y/N No
Total Parking Spaces 10
Private Pool No
Building
Lot Description Landscaped
Story 1
Sewer Septic System
Architectural Style Bungalow
Others
Ownership Freehold







