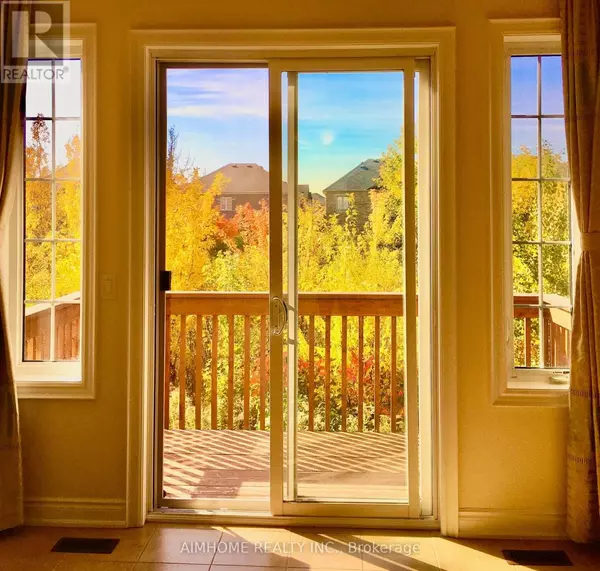
3150 SUNFLOWER DRIVE Oakville, ON L6M0Z4
4 Beds
5 Baths
2,999 SqFt
UPDATED:
Key Details
Property Type Single Family Home
Sub Type Freehold
Listing Status Active
Purchase Type For Rent
Square Footage 2,999 sqft
Subdivision Rural Oakville
MLS® Listing ID W9546713
Bedrooms 4
Half Baths 1
Originating Board Toronto Regional Real Estate Board
Property Description
Location
Province ON
Rooms
Extra Room 1 Second level 6.1 m X 4.62 m Primary Bedroom
Extra Room 2 Second level 4.57 m X 3.4 m Bedroom 2
Extra Room 3 Second level 5.56 m X 4.42 m Bedroom 3
Extra Room 4 Second level 4.64 m X 3.51 m Bedroom 4
Extra Room 5 Main level 4.57 m X 4.44 m Family room
Extra Room 6 Main level 4.88 m X 3.96 m Dining room
Interior
Heating Forced air
Cooling Central air conditioning, Ventilation system
Flooring Hardwood
Exterior
Parking Features Yes
Fence Fenced yard
View Y/N No
Total Parking Spaces 4
Private Pool No
Building
Story 2
Sewer Sanitary sewer
Others
Ownership Freehold
Acceptable Financing Monthly
Listing Terms Monthly







