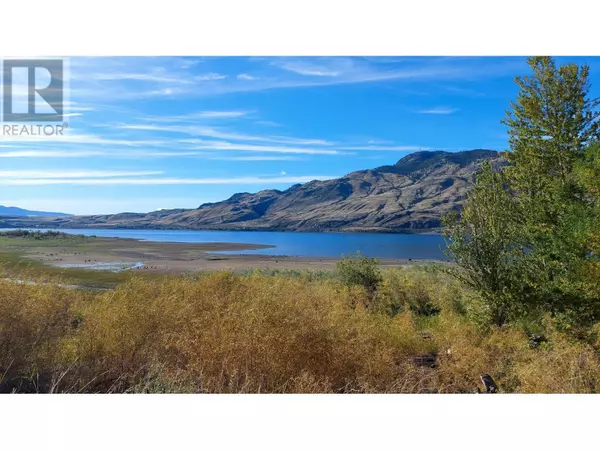
6911 SAVONA ACCESS RD #4 Kamloops, BC V0K2J0
2 Beds
1 Bath
590 SqFt
UPDATED:
Key Details
Property Type Single Family Home
Sub Type Leasehold
Listing Status Active
Purchase Type For Sale
Square Footage 590 sqft
Price per Sqft $235
Subdivision Cherry Creek/Savona
MLS® Listing ID 181080
Style Other
Bedrooms 2
Half Baths 1
Condo Fees $463/mo
Originating Board Association of Interior REALTORS®
Year Built 1974
Property Description
Location
Province BC
Zoning Unknown
Rooms
Extra Room 1 Main level 8'8'' x 11'6'' Kitchen
Extra Room 2 Main level 9'0'' x 11'6'' Primary Bedroom
Extra Room 3 Main level 16'2'' x 11'6'' Living room
Extra Room 4 Main level Measurements not available Full bathroom
Extra Room 5 Main level 9'2'' x 8'4'' Bedroom
Interior
Heating Forced air
Flooring Vinyl
Exterior
Garage No
Community Features Adult Oriented, Seniors Oriented
Waterfront No
View Y/N No
Roof Type Unknown
Total Parking Spaces 2
Private Pool No
Building
Architectural Style Other
Others
Ownership Leasehold







