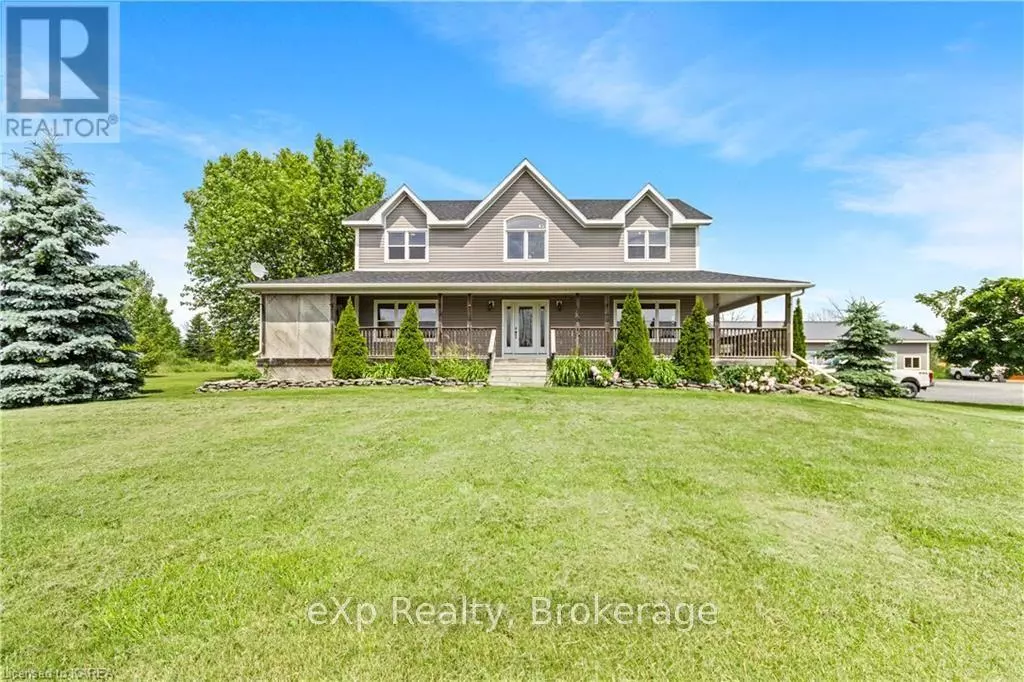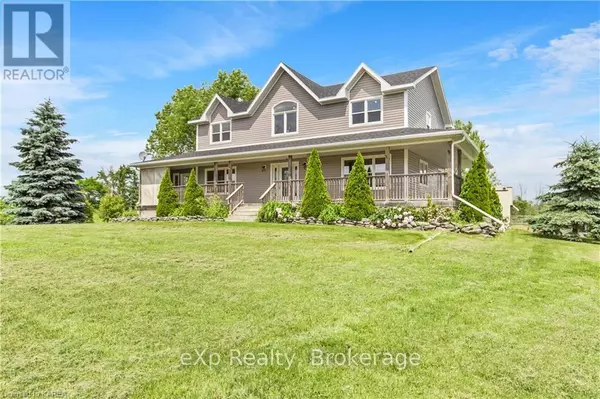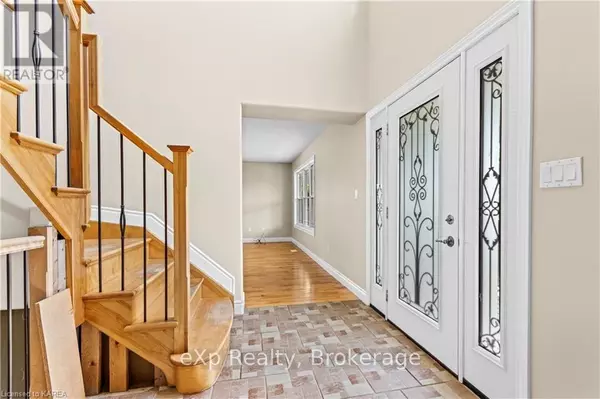REQUEST A TOUR If you would like to see this home without being there in person, select the "Virtual Tour" option and your agent will contact you to discuss available opportunities.
In-PersonVirtual Tour

$ 1,269,000
Est. payment /mo
Price Dropped by $30K
435 COUNTY 6 ROAD Loyalist (lennox And Addington - South), ON K0H1G0
4 Beds
3 Baths
UPDATED:
Key Details
Property Type Single Family Home
Sub Type Freehold
Listing Status Active
Purchase Type For Sale
Subdivision Lennox And Addington - South
MLS® Listing ID X9410543
Bedrooms 4
Originating Board Kingston & Area Real Estate Association
Property Description
What an amazing package located close to all amenities in Amherstview and quick access to Hwy 401. 62 plus acres with the possibility of a severance as well. Treed land with a nice pond makes this the perfect spot for nature lovers to wander around in complete privacy. The family will love the huge in ground pool that overlooks a large fenced in area for the animals. The home itself has 4 bedrooms on the upper level and three bathrooms upstairs too. Lower level has a huge rec room finished and a couple of framed in rooms waiting for the finishing touches. To top it all off theres a huge garage that could hold 4 cars and has an extra large garage door at the side entrance to get your machinery in. This property is perfect for those looking for lots of space and extra storage for business owners. (id:24570)
Location
Province ON
Rooms
Extra Room 1 Second level 3.25 m X 3.38 m Other
Extra Room 2 Second level 3.61 m X 3.4 m Bedroom
Extra Room 3 Second level 2.72 m X 1.52 m Bathroom
Extra Room 4 Second level 4.88 m X 5.11 m Primary Bedroom
Extra Room 5 Main level 3.33 m X 4.04 m Foyer
Extra Room 6 Main level 2.77 m X 4.27 m Kitchen
Interior
Heating Forced air
Cooling Central air conditioning
Exterior
Garage Yes
Waterfront No
View Y/N No
Total Parking Spaces 23
Private Pool Yes
Building
Story 2
Sewer Septic System
Others
Ownership Freehold







