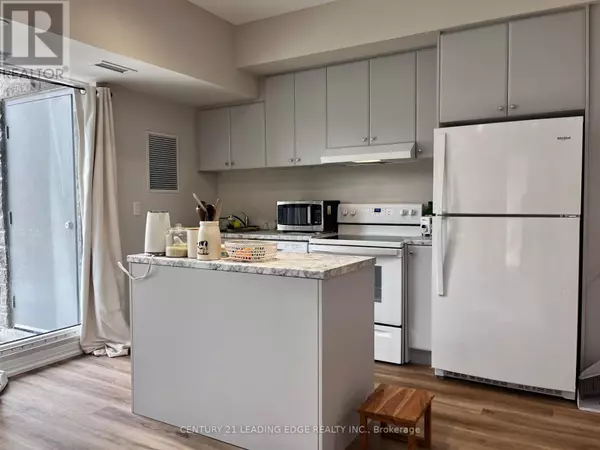REQUEST A TOUR If you would like to see this home without being there in person, select the "Virtual Tour" option and your advisor will contact you to discuss available opportunities.
In-PersonVirtual Tour

$ 549,900
Est. payment /mo
Price Dropped by $15K
50 Herrick AVE ##115 St. Catharines (456 - Oakdale), ON L2P2T9
2 Beds
2 Baths
899 SqFt
UPDATED:
Key Details
Property Type Condo
Sub Type Condominium/Strata
Listing Status Active
Purchase Type For Sale
Square Footage 899 sqft
Price per Sqft $611
Subdivision 456 - Oakdale
MLS® Listing ID X9768735
Bedrooms 2
Condo Fees $586/mo
Originating Board Toronto Regional Real Estate Board
Property Description
Welcome to the brand new Montebello Condos! Soak in the feeling of luxury from the moment you enter. This sun-filled corner suite boasts 9 ft ceilings with floor to ceiling windows. Tasteful modern touches are all throughout, including an open concept, pot lights & luxurious vinyl floors. The primary bedroom feels like a private suite, complete with a walk-in closet & ensuite. The second bedroom is a blank canvas for you to setup however you'd like! You have a wraparound terrace to step outside and enjoy some fresh air. Great amenities include a fitness centre, lounge, party room & pickleball court! Centrally located near everything you need. Highway 403 & 406, Pen Centre, Downtown, Niagara Outlets, transit, shops, restaurants, entertainment & more are all close-by. **** EXTRAS **** 1 parking & 1 locker included! Internet included in maintenance fee. (id:24570)
Location
Province ON
Rooms
Extra Room 1 Main level 7.23 m X 4.11 m Living room
Extra Room 2 Main level 7.23 m X 4.11 m Kitchen
Extra Room 3 Main level 3.78 m X 3.65 m Primary Bedroom
Extra Room 4 Main level 3.17 m X 2.94 m Bedroom 2
Interior
Heating Forced air
Cooling Central air conditioning
Flooring Vinyl
Exterior
Parking Features Yes
Community Features Pet Restrictions
View Y/N No
Total Parking Spaces 1
Private Pool No
Others
Ownership Condominium/Strata







