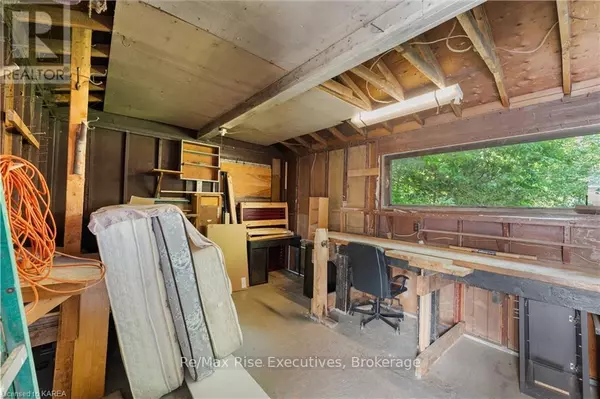REQUEST A TOUR If you would like to see this home without being there in person, select the "Virtual Tour" option and your agent will contact you to discuss available opportunities.
In-PersonVirtual Tour

$ 629,000
Est. payment /mo
Active
286 YORK STREET Kingston (east Of Sir John A. Blvd), ON K7K1R6
6 Beds
3 Baths
UPDATED:
Key Details
Property Type Single Family Home
Sub Type Freehold
Listing Status Active
Purchase Type For Sale
Subdivision East Of Sir John A. Blvd
MLS® Listing ID X9410878
Bedrooms 6
Half Baths 1
Originating Board Kingston & Area Real Estate Association
Property Description
Calling all investors - Queen's student rental property available! 286 York St is a renovated and practical 6 bedroom home ready for a new owner. This downtown property is both minutes from Queen's University, Princess Street, and the Memorial Centre Park. The main floor features a full bedroom, and a large eat in kitchen with 2 fridges and back door exit. Upstairs the second level features 3 more bedrooms and a full bath. And finally up on the third floor, we have an additional 2 bedrooms. Out back we have an oversized shop/shed that is perfect for storage. Newer furnace, newer water heater, copper wiring with 100 amp breaker panel, central air and 2 parking spaces round out this solid investment property. (id:24570)
Location
Province ON
Rooms
Extra Room 1 Second level 3.05 m X 2.74 m Bedroom
Extra Room 2 Second level 4.01 m X 3.25 m Bedroom
Extra Room 3 Second level 3.5 m X 2.99 m Bedroom
Extra Room 4 Second level 3.5 m X 2.99 m Bedroom
Extra Room 5 Second level 1.82 m X 2.99 m Bathroom
Extra Room 6 Third level 3.05 m X 2.74 m Bedroom
Interior
Heating Forced air
Cooling Central air conditioning
Exterior
Parking Features No
View Y/N No
Total Parking Spaces 2
Private Pool No
Building
Story 2.5
Sewer Sanitary sewer
Others
Ownership Freehold







