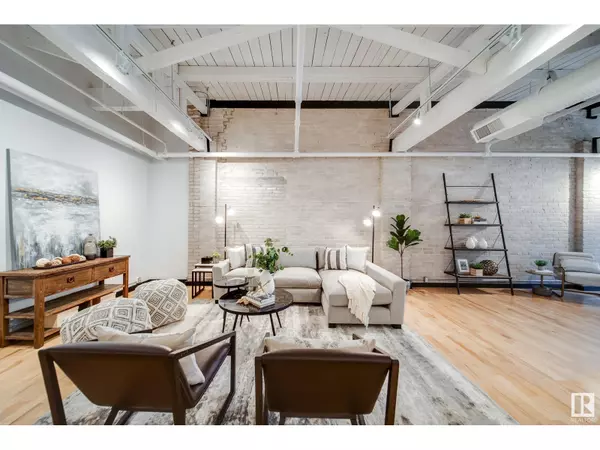
#501 10169 104 ST NW Edmonton, AB T5J1A5
1 Bed
1 Bath
1,044 SqFt
UPDATED:
Key Details
Property Type Condo
Sub Type Condominium/Strata
Listing Status Active
Purchase Type For Sale
Square Footage 1,044 sqft
Price per Sqft $430
Subdivision Downtown (Edmonton)
MLS® Listing ID E4412109
Style Loft
Bedrooms 1
Condo Fees $580/mo
Originating Board REALTORS® Association of Edmonton
Year Built 1930
Property Description
Location
Province AB
Rooms
Extra Room 1 Main level 3.59 m X 8.4 m Living room
Extra Room 2 Main level 3.32 m X 4.17 m Dining room
Extra Room 3 Main level 3.82 m X 7.13 m Kitchen
Extra Room 4 Main level 3.55 m X 6.29 m Primary Bedroom
Extra Room 5 Main level 1.41 m X 1.39 m Laundry room
Interior
Heating Coil Fan
Exterior
Parking Features No
View Y/N Yes
View City view
Total Parking Spaces 1
Private Pool No
Building
Architectural Style Loft
Others
Ownership Condominium/Strata







