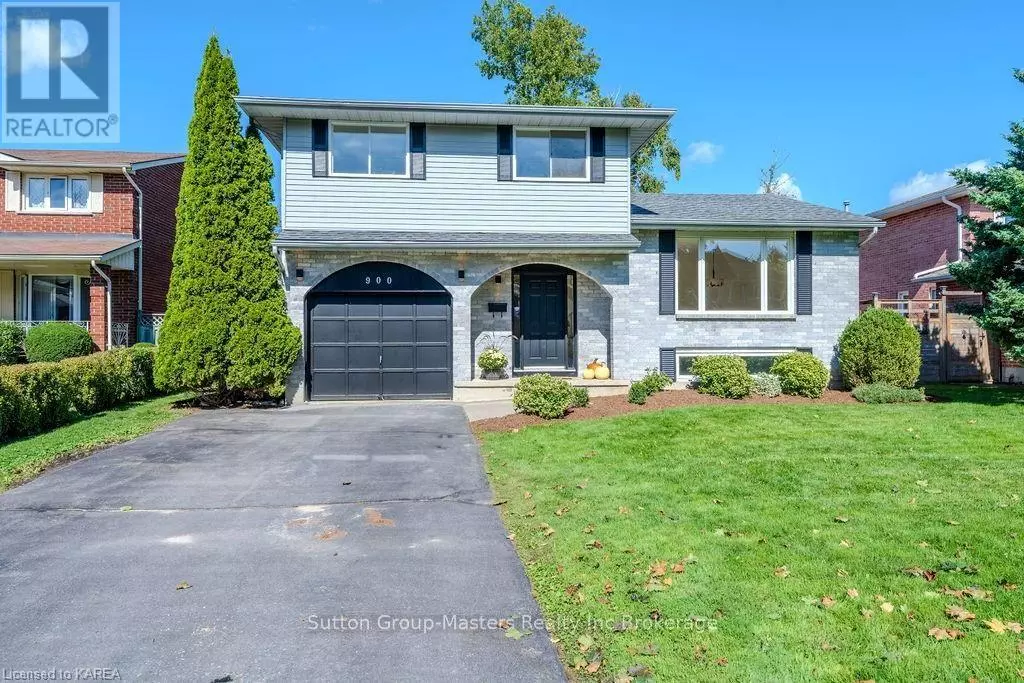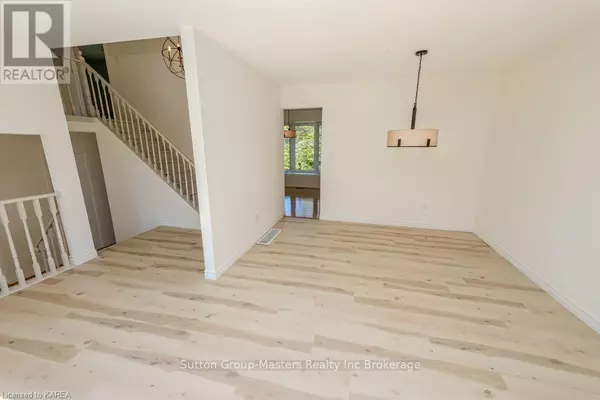
900 AMBLESIDE CRESCENT Kingston (north Of Taylor-kidd Blvd), ON K7P2B3
3 Beds
3 Baths
UPDATED:
Key Details
Property Type Single Family Home
Sub Type Freehold
Listing Status Active
Purchase Type For Sale
Subdivision North Of Taylor-Kidd Blvd
MLS® Listing ID X9412187
Bedrooms 3
Half Baths 1
Originating Board Kingston & Area Real Estate Association
Property Description
Location
Province ON
Rooms
Extra Room 1 Second level 6.35 m X 3.3 m Primary Bedroom
Extra Room 2 Second level 3.23 m X 3.94 m Bedroom
Extra Room 3 Second level 3.1 m X 3.94 m Bedroom
Extra Room 4 Second level 2.24 m X 2.29 m Bathroom
Extra Room 5 Basement 5.08 m X 5.38 m Recreational, Games room
Extra Room 6 Basement 2.31 m X 3.15 m Bathroom
Interior
Heating Forced air
Cooling Central air conditioning
Exterior
Garage Yes
Waterfront No
View Y/N No
Total Parking Spaces 3
Private Pool No
Building
Lot Description Lawn sprinkler
Sewer Sanitary sewer
Others
Ownership Freehold







