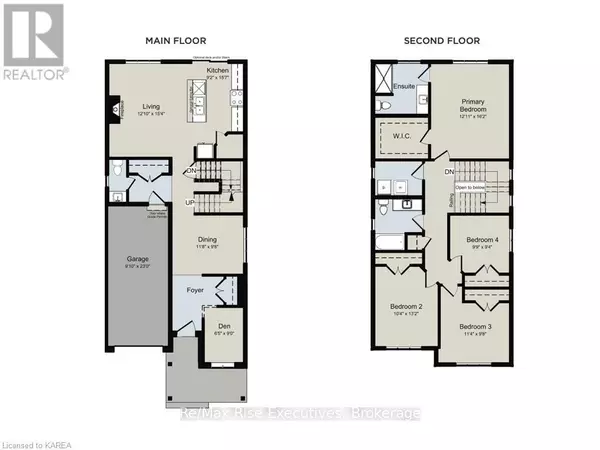
263 EVENTIDE WAY Kingston (kingston East (incl Barret Crt)), ON K7L5H6
4 Beds
3 Baths
UPDATED:
Key Details
Property Type Single Family Home
Sub Type Freehold
Listing Status Active
Purchase Type For Sale
Subdivision Kingston East (Incl Barret Crt)
MLS® Listing ID X9411846
Bedrooms 4
Half Baths 1
Condo Fees $215/mo
Originating Board Kingston & Area Real Estate Association
Property Description
Location
Province ON
Rooms
Extra Room 1 Second level Measurements not available Bathroom
Extra Room 2 Second level 2.84 m X 2.97 m Bedroom
Extra Room 3 Second level Measurements not available Laundry room
Extra Room 4 Second level 4.93 m X 3.94 m Primary Bedroom
Extra Room 5 Second level Measurements not available Other
Extra Room 6 Second level 4.01 m X 3.15 m Bedroom
Interior
Heating Forced air
Fireplaces Number 1
Exterior
Parking Features Yes
Community Features Pet Restrictions
View Y/N No
Total Parking Spaces 2
Private Pool No
Building
Story 2
Sewer Sanitary sewer
Others
Ownership Freehold





