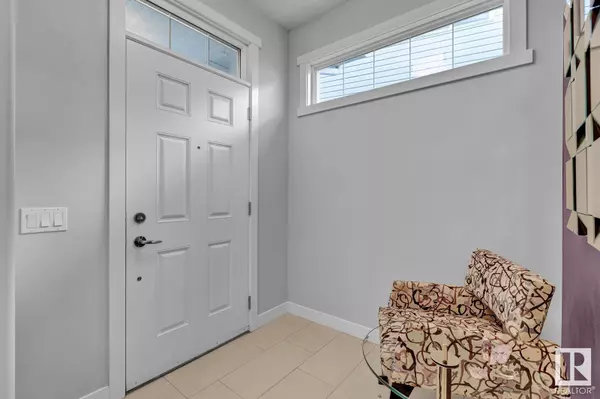
7731 GETTY WD NW Edmonton, AB T5T4L3
3 Beds
4 Baths
2,056 SqFt
UPDATED:
Key Details
Property Type Single Family Home
Sub Type Freehold
Listing Status Active
Purchase Type For Sale
Square Footage 2,056 sqft
Price per Sqft $340
Subdivision Granville (Edmonton)
MLS® Listing ID E4412133
Bedrooms 3
Half Baths 1
Originating Board REALTORS® Association of Edmonton
Year Built 2012
Lot Size 5,332 Sqft
Acres 5332.6562
Property Description
Location
Province AB
Rooms
Extra Room 1 Basement Measurements not available Family room
Extra Room 2 Main level 4.62 m X 3.99 m Living room
Extra Room 3 Main level 3.89 m X 3.58 m Dining room
Extra Room 4 Main level 3.66 m X 4.03 m Kitchen
Extra Room 5 Upper Level 4.06 m X 3.82 m Primary Bedroom
Extra Room 6 Upper Level 4.31 m X 2.8 m Bedroom 2
Interior
Heating Forced air
Cooling Central air conditioning
Fireplaces Type Unknown
Exterior
Parking Features Yes
Fence Fence
View Y/N No
Total Parking Spaces 2
Private Pool No
Building
Story 2
Others
Ownership Freehold







