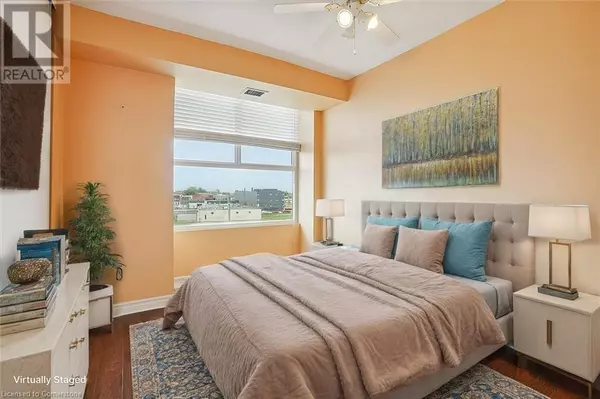
7 GALE Crescent Unit# 511 St. Catharines, ON L2R7M8
2 Beds
2 Baths
1,148 SqFt
UPDATED:
Key Details
Property Type Condo
Sub Type Condominium
Listing Status Active
Purchase Type For Sale
Square Footage 1,148 sqft
Price per Sqft $261
Subdivision 450 - E. Chester
MLS® Listing ID 40668646
Bedrooms 2
Condo Fees $1,033/mo
Originating Board Cornerstone - Hamilton-Burlington
Year Built 1987
Property Description
Location
Province ON
Rooms
Extra Room 1 Main level Measurements not available 4pc Bathroom
Extra Room 2 Main level Measurements not available 4pc Bathroom
Extra Room 3 Main level 13'0'' x 6'5'' Other
Extra Room 4 Main level 5'0'' x 3'0'' Laundry room
Extra Room 5 Main level 11'0'' x 8'0'' Bedroom
Extra Room 6 Main level 14'0'' x 10'6'' Primary Bedroom
Interior
Heating Heat Pump
Cooling Central air conditioning
Exterior
Parking Features Yes
Community Features Community Centre, School Bus
View Y/N No
Total Parking Spaces 1
Private Pool No
Building
Lot Description Landscaped
Story 1
Sewer Municipal sewage system
Others
Ownership Condominium







