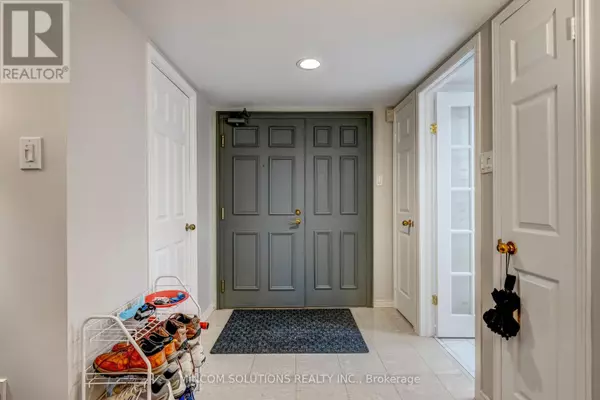
58 Church ST East #1204 Brampton (downtown Brampton), ON L6V4A8
3 Beds
2 Baths
1,399 SqFt
UPDATED:
Key Details
Property Type Condo
Sub Type Condominium/Strata
Listing Status Active
Purchase Type For Sale
Square Footage 1,399 sqft
Price per Sqft $428
Subdivision Downtown Brampton
MLS® Listing ID W9779129
Bedrooms 3
Condo Fees $967/mo
Originating Board Toronto Regional Real Estate Board
Property Description
Location
Province ON
Rooms
Extra Room 1 Main level 4.7 m X 4.5 m Family room
Extra Room 2 Main level 4.7 m X 4.5 m Dining room
Extra Room 3 Main level 6.1 m X 4.2 m Bedroom
Extra Room 4 Main level 3.9 m X 3.05 m Bedroom 2
Extra Room 5 Main level 4.4 m X 2.15 m Den
Extra Room 6 Main level 3.95 m X 2.5 m Kitchen
Interior
Cooling Wall unit
Flooring Laminate, Ceramic
Exterior
Parking Features Yes
Community Features Pet Restrictions
View Y/N Yes
View City view
Total Parking Spaces 2
Private Pool Yes
Others
Ownership Condominium/Strata







