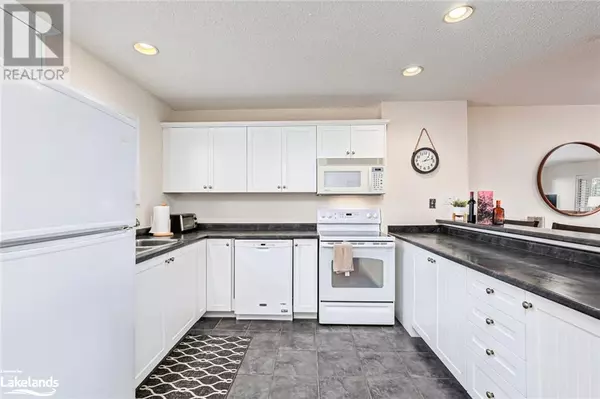
505 OXBOW Crescent Collingwood, ON L9Y5B4
4 Beds
3 Baths
1,678 SqFt
UPDATED:
Key Details
Property Type Townhouse
Sub Type Townhouse
Listing Status Active
Purchase Type For Sale
Square Footage 1,678 sqft
Price per Sqft $411
Subdivision Cw01-Collingwood
MLS® Listing ID 40668234
Style 2 Level
Bedrooms 4
Half Baths 1
Condo Fees $541/mo
Originating Board OnePoint - The Lakelands
Property Description
Location
Province ON
Rooms
Extra Room 1 Second level Measurements not available Full bathroom
Extra Room 2 Second level Measurements not available 3pc Bathroom
Extra Room 3 Second level 9'2'' x 10'6'' Bedroom
Extra Room 4 Second level 9'1'' x 15'2'' Bedroom
Extra Room 5 Second level 14'0'' x 10'5'' Bedroom
Extra Room 6 Second level 14'2'' x 15'1'' Primary Bedroom
Interior
Heating Baseboard heaters, , Heat Pump
Cooling Wall unit
Fireplaces Number 1
Fireplaces Type Other - See remarks
Exterior
Garage No
Waterfront No
View Y/N No
Total Parking Spaces 1
Private Pool No
Building
Story 2
Sewer Municipal sewage system
Architectural Style 2 Level
Others
Ownership Condominium







