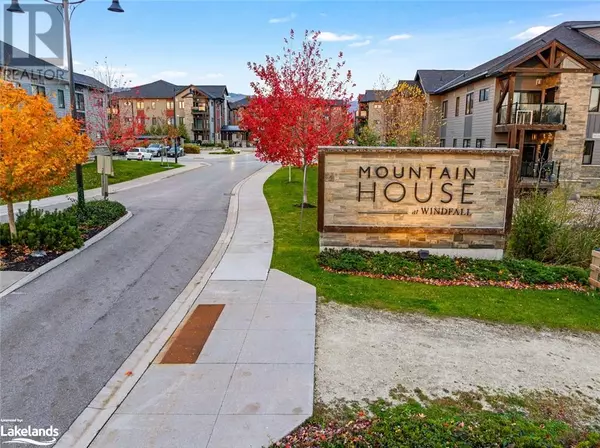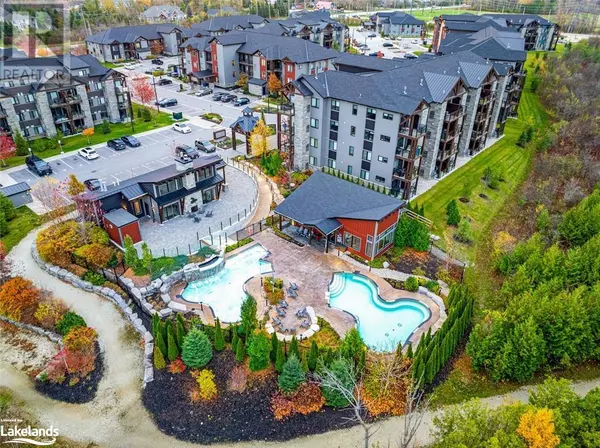
18 BECKWITH LANE Unit# 202 The Blue Mountains, ON L9Y3B6
2 Beds
2 Baths
848 SqFt
UPDATED:
Key Details
Property Type Condo
Sub Type Condominium
Listing Status Active
Purchase Type For Rent
Square Footage 848 sqft
Subdivision Blue Mountains
MLS® Listing ID 40672049
Bedrooms 2
Originating Board OnePoint - The Lakelands
Year Built 2021
Property Description
Location
Province ON
Rooms
Extra Room 1 Main level 9'4'' x 5'3'' Foyer
Extra Room 2 Main level 5'0'' x 5'0'' Laundry room
Extra Room 3 Main level 5'0'' x 7'11'' 3pc Bathroom
Extra Room 4 Main level 9'3'' x 9'9'' Bedroom
Extra Room 5 Main level 5'0'' x 7'11'' Full bathroom
Extra Room 6 Main level 10'7'' x 10'0'' Primary Bedroom
Interior
Heating Forced air,
Cooling Central air conditioning
Exterior
Parking Features No
View Y/N No
Total Parking Spaces 1
Private Pool No
Building
Story 1
Sewer Municipal sewage system
Others
Ownership Condominium
Acceptable Financing Monthly
Listing Terms Monthly







