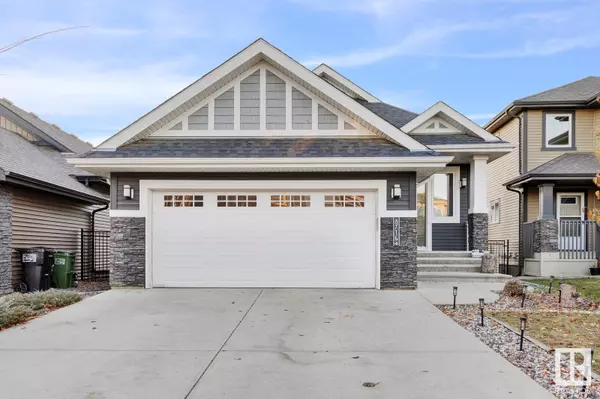
8716 218 Street NW Edmonton, AB T5T4R7
4 Beds
3 Baths
1,447 SqFt
UPDATED:
Key Details
Property Type Single Family Home
Sub Type Freehold
Listing Status Active
Purchase Type For Sale
Square Footage 1,447 sqft
Price per Sqft $517
Subdivision Rosenthal (Edmonton)
MLS® Listing ID E4412412
Style Bungalow
Bedrooms 4
Half Baths 1
Originating Board REALTORS® Association of Edmonton
Year Built 2013
Property Description
Location
Province AB
Rooms
Extra Room 1 Basement Measurements not available x 3.3 m Bedroom 3
Extra Room 2 Basement Measurements not available x 8.4 m Recreation room
Extra Room 3 Main level Measurements not available x 4 m Living room
Extra Room 4 Main level Measurements not available x 2.9 m Dining room
Extra Room 5 Main level Measurements not available x 3.5 m Kitchen
Extra Room 6 Main level Measurements not available x 5.1 m Primary Bedroom
Interior
Heating Forced air
Cooling Central air conditioning
Exterior
Parking Features Yes
Fence Fence
View Y/N No
Private Pool No
Building
Story 1
Architectural Style Bungalow
Others
Ownership Freehold







