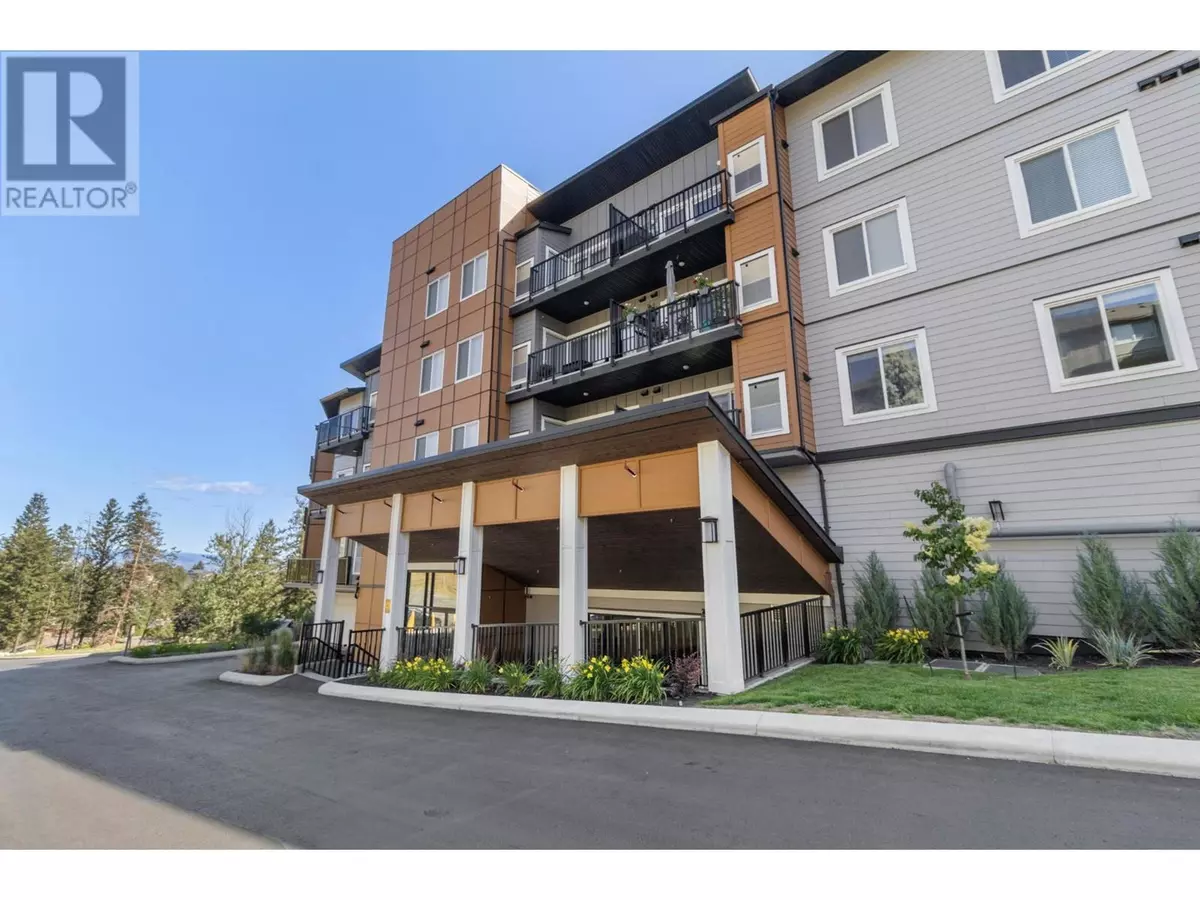
2046 ROBSON PL #109 Kamloops, BC V2H1T7
1 Bed
1 Bath
978 SqFt
UPDATED:
Key Details
Property Type Condo
Sub Type Strata
Listing Status Active
Purchase Type For Sale
Square Footage 978 sqft
Price per Sqft $444
Subdivision Sahali
MLS® Listing ID 179850
Style Other
Bedrooms 1
Condo Fees $313/mo
Originating Board Association of Interior REALTORS®
Year Built 2021
Property Description
Location
Province BC
Zoning Unknown
Rooms
Extra Room 1 Main level 13'0'' x 15'9'' Bedroom
Extra Room 2 Main level 13'6'' x 8'3'' Den
Extra Room 3 Main level Measurements not available 4pc Bathroom
Extra Room 4 Main level 15'0'' x 16'0'' Living room
Extra Room 5 Main level 10'9'' x 10'6'' Kitchen
Interior
Heating Forced air, See remarks
Cooling Central air conditioning
Flooring Carpeted, Ceramic Tile, Heavy loading, Laminate, Vinyl
Fireplaces Type Unknown
Exterior
Parking Features Yes
Community Features Adult Oriented, Family Oriented, Pets Allowed
View Y/N No
Roof Type Unknown,Unknown
Private Pool No
Building
Sewer Municipal sewage system
Architectural Style Other
Others
Ownership Strata







