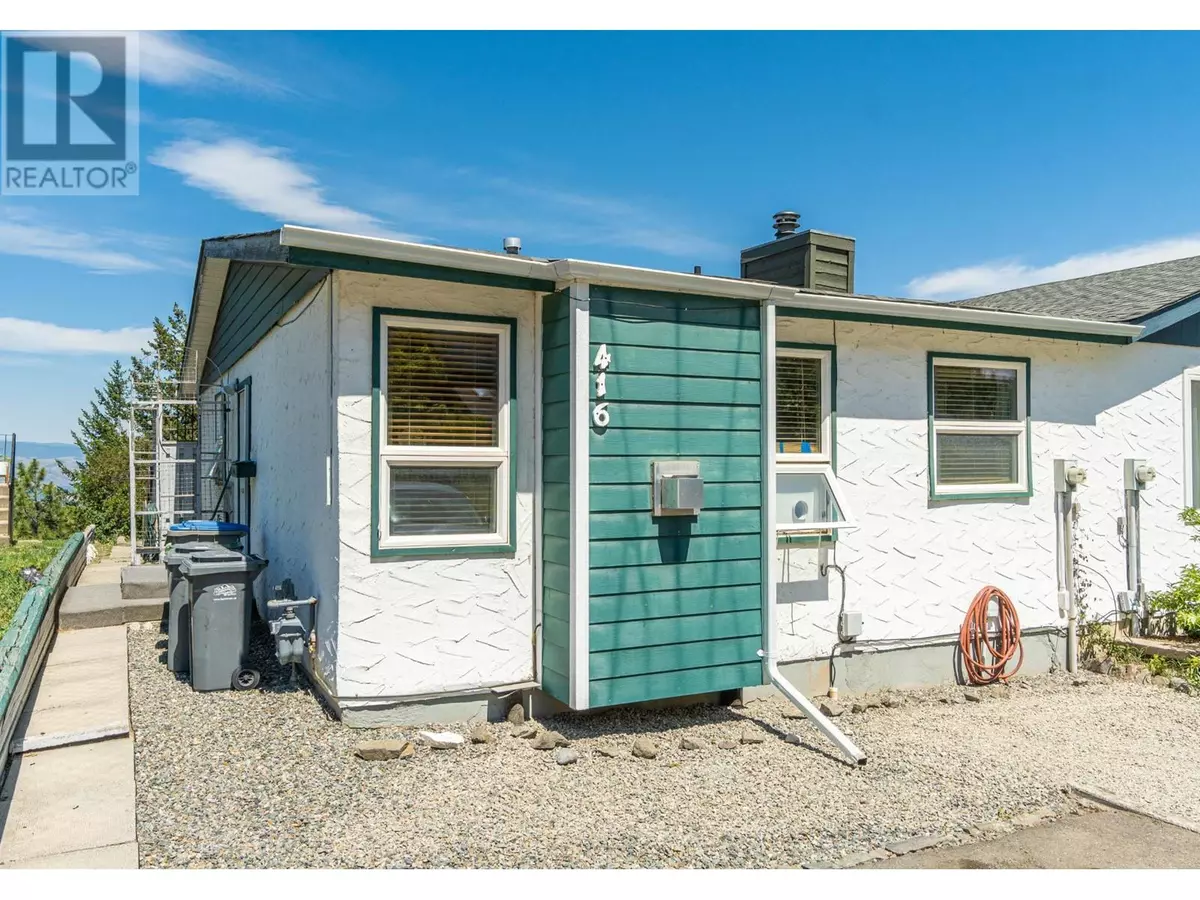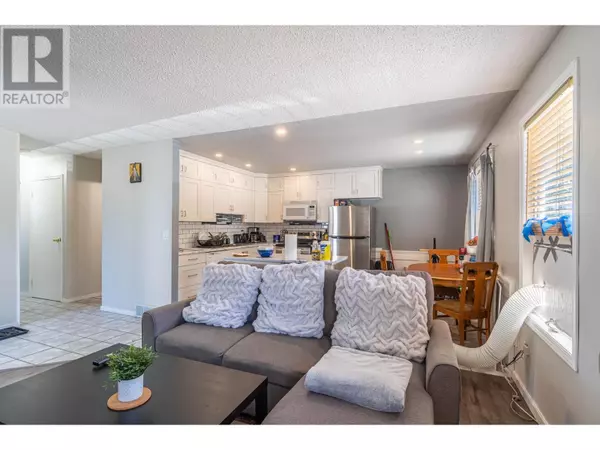
416 WADDINGTON Drive Kamloops, BC V2H1T7
5 Beds
2 Baths
1,733 SqFt
UPDATED:
Key Details
Property Type Single Family Home
Sub Type Freehold
Listing Status Active
Purchase Type For Sale
Square Footage 1,733 sqft
Price per Sqft $331
Subdivision Sahali
MLS® Listing ID 179814
Style Ranch
Bedrooms 5
Originating Board Association of Interior REALTORS®
Year Built 1977
Property Description
Location
Province BC
Zoning Unknown
Rooms
Extra Room 1 Basement 7'2'' x 5'1'' Utility room
Extra Room 2 Basement 20'4'' x 9'7'' Living room
Extra Room 3 Basement 5'9'' x 9'7'' Other
Extra Room 4 Basement 13'7'' x 13'2'' Kitchen
Extra Room 5 Basement 11'4'' x 5'0'' Laundry room
Extra Room 6 Basement 11'7'' x 13'2'' Bedroom
Interior
Heating Forced air
Flooring Carpeted, Laminate
Fireplaces Type Unknown
Exterior
Parking Features No
View Y/N No
Roof Type Unknown
Private Pool No
Building
Sewer Municipal sewage system
Architectural Style Ranch
Others
Ownership Freehold







