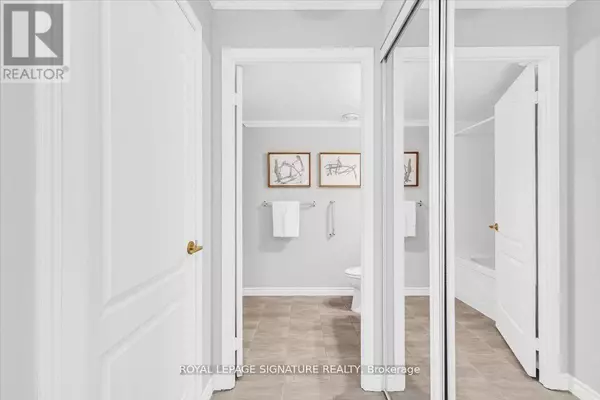
2020 McNicoll AVE #1023 Toronto (milliken), ON M1V0B5
3 Beds
2 Baths
999 SqFt
UPDATED:
Key Details
Property Type Condo
Sub Type Leasehold Condo/Strata
Listing Status Active
Purchase Type For Sale
Square Footage 999 sqft
Price per Sqft $895
Subdivision Milliken
MLS® Listing ID E10403012
Bedrooms 3
Condo Fees $1,382/mo
Originating Board Toronto Regional Real Estate Board
Property Description
Location
Province ON
Rooms
Extra Room 1 Flat 3.26 m X 5.21 m Living room
Extra Room 2 Flat 3.13 m X 2.98 m Dining room
Extra Room 3 Flat 3.07 m X 5.46 m Primary Bedroom
Extra Room 4 Flat 1.97 m X 1.54 m Bathroom
Extra Room 5 Flat 3.84 m X 3.68 m Bedroom 2
Extra Room 6 Flat 3.03 m X 2.13 m Den
Interior
Heating Forced air
Cooling Central air conditioning
Flooring Hardwood
Exterior
Parking Features No
Community Features Pets not Allowed
View Y/N No
Total Parking Spaces 1
Private Pool No
Others
Ownership Leasehold Condo/Strata







