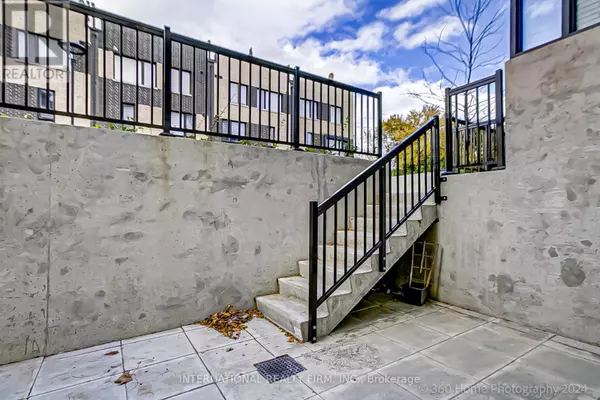
40 Ed Clark Gardens BLVD #TH19 Toronto (weston-pellam Park), ON M6N0C1
3 Beds
2 Baths
899 SqFt
UPDATED:
Key Details
Property Type Townhouse
Sub Type Townhouse
Listing Status Active
Purchase Type For Sale
Square Footage 899 sqft
Price per Sqft $888
Subdivision Weston-Pellam Park
MLS® Listing ID W10404664
Bedrooms 3
Condo Fees $465/mo
Originating Board Toronto Regional Real Estate Board
Property Description
Location
Province ON
Rooms
Extra Room 1 Lower level 3.2 m X 2.59 m Bedroom
Extra Room 2 Lower level 2.47 m X 2.74 m Bedroom 2
Extra Room 3 Lower level 2.47 m X 2.1 m Bedroom 3
Extra Room 4 Upper Level 5.18 m X 4.14 m Living room
Extra Room 5 Upper Level 5.18 m X 4.14 m Dining room
Extra Room 6 Upper Level 3.53 m X 4.14 m Kitchen
Interior
Heating Forced air
Cooling Central air conditioning
Exterior
Parking Features Yes
Community Features Pet Restrictions
View Y/N No
Total Parking Spaces 1
Private Pool No
Others
Ownership Condominium/Strata







