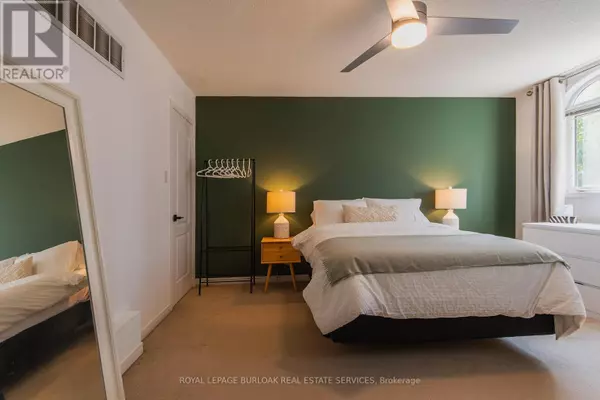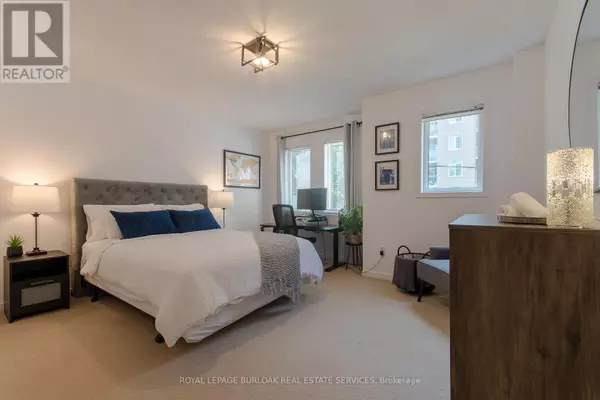
7 TRENT AVENUE Toronto (east End-danforth), ON M4C5C6
3 Beds
2 Baths
1,499 SqFt
UPDATED:
Key Details
Property Type Single Family Home
Sub Type Freehold
Listing Status Active
Purchase Type For Rent
Square Footage 1,499 sqft
Subdivision East End-Danforth
MLS® Listing ID E10404852
Bedrooms 3
Originating Board Toronto Regional Real Estate Board
Property Description
Location
Province ON
Rooms
Extra Room 1 Second level 4.1 m X 4.1 m Bedroom 2
Extra Room 2 Second level 3 m X 2.7 m Bedroom 3
Extra Room 3 Third level 2 m X 2 m Laundry room
Extra Room 4 Third level 4.1 m X 4.1 m Primary Bedroom
Extra Room 5 Main level 6.3 m X 4.2 m Living room
Extra Room 6 Main level 6.3 m X 4.2 m Dining room
Interior
Heating Forced air
Cooling Central air conditioning, Air exchanger
Flooring Vinyl
Fireplaces Number 1
Exterior
Garage No
Fence Fenced yard
View Y/N No
Total Parking Spaces 1
Private Pool No
Building
Story 3
Sewer Sanitary sewer
Others
Ownership Freehold
Acceptable Financing Monthly
Listing Terms Monthly







