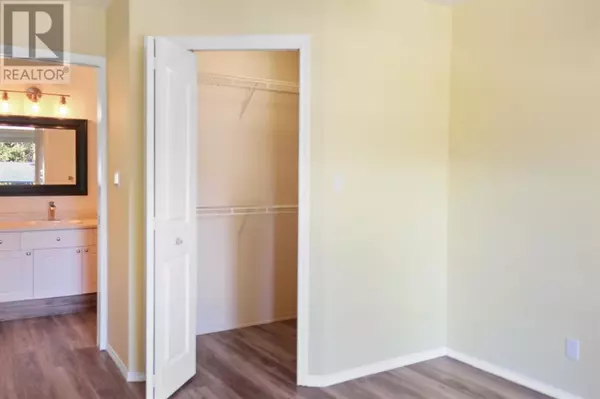203B, 4625 50 Street Camrose, AB T4V4R2
2 Beds
1 Bath
700 SqFt
UPDATED:
Key Details
Property Type Single Family Home
Listing Status Active
Purchase Type For Rent
Square Footage 700 sqft
Subdivision Augustana
MLS® Listing ID A2176974
Bedrooms 2
Originating Board Central Alberta REALTORS® Association
Year Built 1997
Property Description
Location
Province AB
Rooms
Extra Room 1 Main level 15.58 Ft x 11.17 Ft Primary Bedroom
Extra Room 2 Main level 10.67 Ft x 7.58 Ft Bedroom
Extra Room 3 Main level 25.83 Ft x 11.33 Ft Living room/Dining room
Extra Room 4 Main level Measurements not available 4pc Bathroom
Extra Room 5 Main level 8.42 Ft x 7.67 Ft Kitchen
Interior
Heating Other
Fireplaces Number 1
Exterior
Parking Features No
Community Features Pets Allowed With Restrictions, Age Restrictions
View Y/N No
Total Parking Spaces 2
Private Pool No
Others
Acceptable Financing Monthly
Listing Terms Monthly






