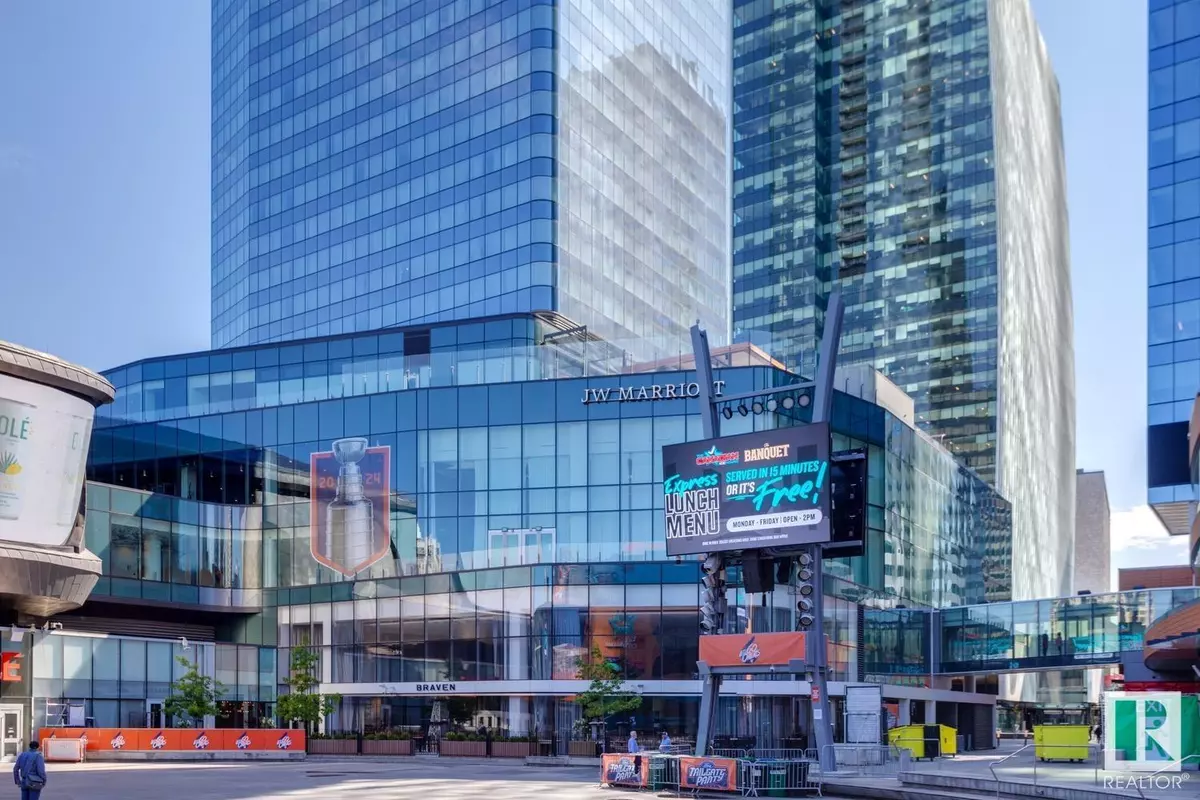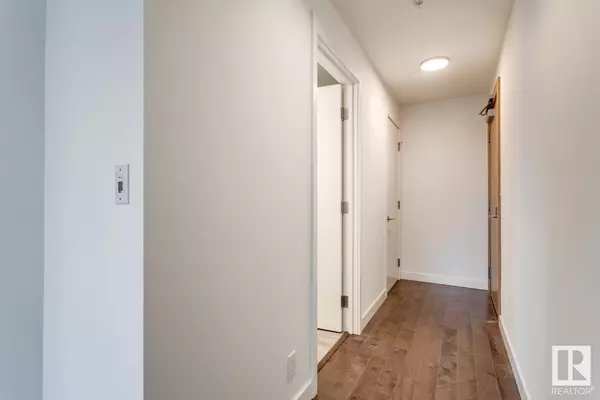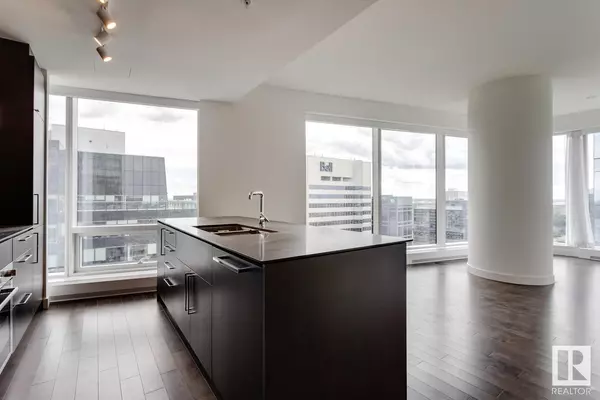
#3307 10360 102 ST NW Edmonton, AB T5J0K6
1 Bed
1 Bath
655 SqFt
UPDATED:
Key Details
Property Type Condo
Sub Type Condominium/Strata
Listing Status Active
Purchase Type For Sale
Square Footage 655 sqft
Price per Sqft $610
Subdivision Downtown (Edmonton)
MLS® Listing ID E4412600
Bedrooms 1
Condo Fees $868/mo
Originating Board REALTORS® Association of Edmonton
Year Built 2017
Property Description
Location
Province AB
Rooms
Extra Room 1 Main level 7.29 m X 3.57 m Living room
Extra Room 2 Main level Measurements not available Dining room
Extra Room 3 Main level 2.49 m X 4.72 m Kitchen
Extra Room 4 Main level 1.65 m X 1.64 m Den
Extra Room 5 Main level 3.35 m X 2.93 m Primary Bedroom
Extra Room 6 Main level Measurements not available Laundry room
Interior
Heating Baseboard heaters
Exterior
Parking Features Yes
View Y/N Yes
View City view
Total Parking Spaces 1
Private Pool Yes
Others
Ownership Condominium/Strata







