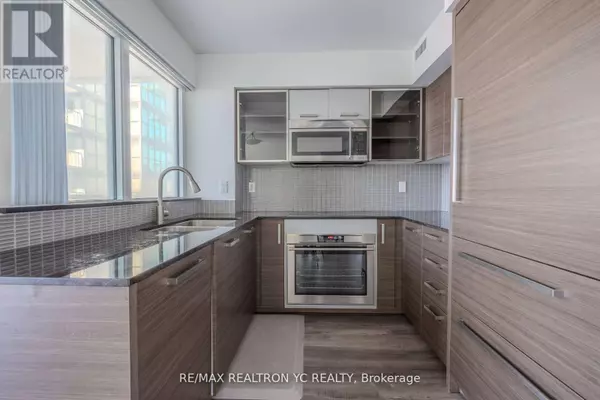
5162 Yonge ST #1905 Toronto (willowdale West), ON M2N0E9
2 Beds
2 Baths
799 SqFt
UPDATED:
Key Details
Property Type Condo
Sub Type Condominium/Strata
Listing Status Active
Purchase Type For Rent
Square Footage 799 sqft
Subdivision Willowdale West
MLS® Listing ID C10405585
Bedrooms 2
Originating Board Toronto Regional Real Estate Board
Property Description
Location
Province ON
Rooms
Extra Room 1 Flat 5.36 m X 3.4 m Living room
Extra Room 2 Flat 5.36 m X 3.4 m Dining room
Extra Room 3 Flat 1.59 m X 1.25 m Kitchen
Extra Room 4 Flat 4.02 m X 3.01 m Bedroom
Extra Room 5 Flat 3.54 m X 2.95 m Bedroom
Interior
Heating Forced air
Cooling Central air conditioning
Flooring Hardwood
Exterior
Parking Features Yes
Community Features Pets not Allowed, Community Centre
View Y/N No
Total Parking Spaces 1
Private Pool Yes
Others
Ownership Condominium/Strata
Acceptable Financing Monthly
Listing Terms Monthly







