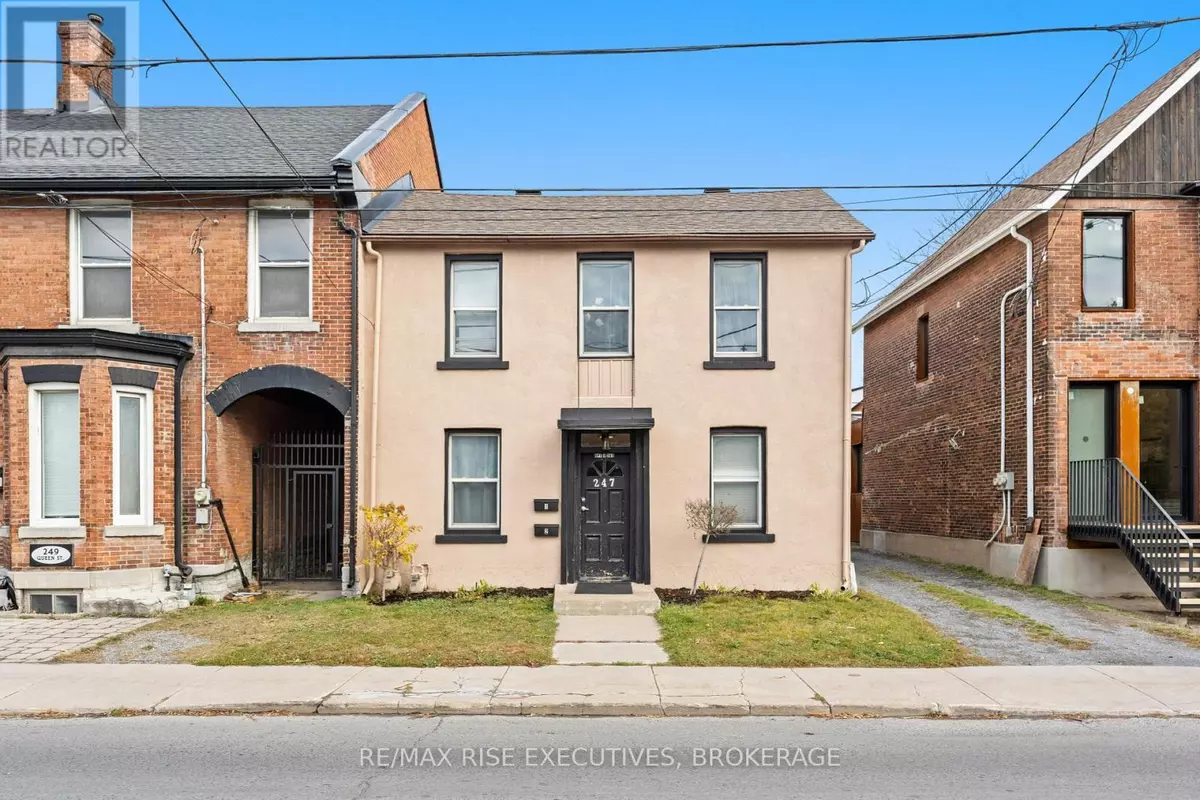
247 QUEEN STREET Kingston (east Of Sir John A. Blvd), ON K7K1B5
5 Beds
2 Baths
1,499 SqFt
UPDATED:
Key Details
Property Type Single Family Home
Listing Status Active
Purchase Type For Sale
Square Footage 1,499 sqft
Price per Sqft $580
Subdivision East Of Sir John A. Blvd
MLS® Listing ID X10406012
Bedrooms 5
Originating Board Kingston & Area Real Estate Association
Property Description
Location
Province ON
Rooms
Extra Room 1 Second level 3.15 m X 4.37 m Bedroom 5
Extra Room 2 Second level 2.88 m X 2.18 m Bathroom
Extra Room 3 Second level 2.67 m X 3.37 m Bedroom 2
Extra Room 4 Second level 4.13 m X 3.08 m Bedroom 3
Extra Room 5 Second level 2.98 m X 4.08 m Bedroom 4
Extra Room 6 Main level 2.95 m X 2.82 m Dining room
Interior
Heating Forced air
Exterior
Parking Features No
Fence Fenced yard
Community Features School Bus
View Y/N No
Total Parking Spaces 2
Private Pool No
Building
Story 2
Sewer Sanitary sewer







