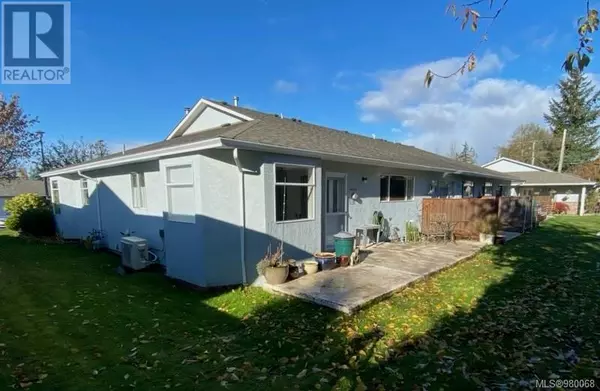
595 Evergreen RD #7 Campbell River, BC V9W7R4
2 Beds
2 Baths
1,259 SqFt
UPDATED:
Key Details
Property Type Townhouse
Sub Type Townhouse
Listing Status Active
Purchase Type For Sale
Square Footage 1,259 sqft
Price per Sqft $357
Subdivision Dogwood Glen
MLS® Listing ID 980068
Bedrooms 2
Condo Fees $489/mo
Originating Board Vancouver Island Real Estate Board
Year Built 1992
Property Description
Location
Province BC
Zoning Multi-Family
Rooms
Extra Room 1 Main level 12'11 x 14'1 Primary Bedroom
Extra Room 2 Main level 9'10 x 6'3 Ensuite
Extra Room 3 Main level 9'10 x 7'11 Bathroom
Extra Room 4 Main level Measurements not available x 13 ft Bedroom
Extra Room 5 Main level 14'4 x 15'7 Living room
Extra Room 6 Main level 12'10 x 8'5 Dining room
Interior
Heating Heat Pump,
Cooling Air Conditioned
Exterior
Parking Features Yes
Community Features Pets Allowed With Restrictions, Family Oriented
View Y/N No
Private Pool No
Others
Ownership Strata
Acceptable Financing Monthly
Listing Terms Monthly







