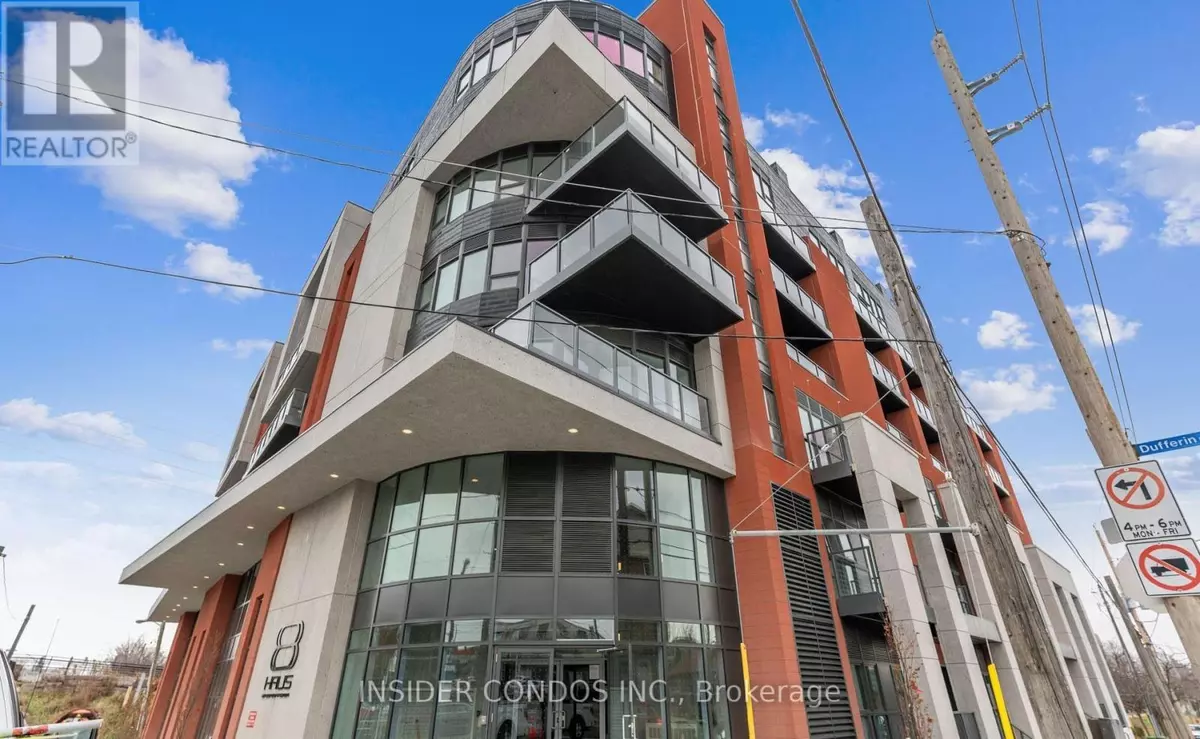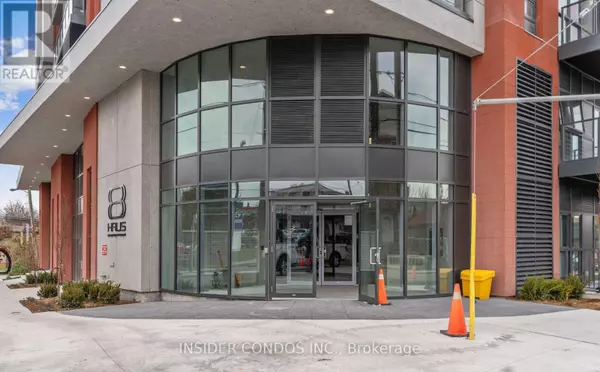
562 Hopewell AVE #103 Toronto (briar Hill-belgravia), ON M6E3T3
3 Beds
2 Baths
799 SqFt
UPDATED:
Key Details
Property Type Condo
Sub Type Condominium/Strata
Listing Status Active
Purchase Type For Rent
Square Footage 799 sqft
Subdivision Briar Hill-Belgravia
MLS® Listing ID W10406599
Bedrooms 3
Originating Board Toronto Regional Real Estate Board
Property Description
Location
Province ON
Rooms
Extra Room 1 Main level 3.38 m X 3.15 m Kitchen
Extra Room 2 Main level 5.03 m X 3.15 m Living room
Extra Room 3 Main level 5.03 m X 3.15 m Dining room
Extra Room 4 Main level 4.34 m X 2.74 m Primary Bedroom
Extra Room 5 Main level 2.74 m X 2.51 m Bedroom 2
Extra Room 6 Main level 2.74 m X 2.51 m Bedroom 3
Interior
Heating Forced air
Cooling Central air conditioning
Flooring Laminate
Exterior
Parking Features Yes
Community Features Pet Restrictions, School Bus
View Y/N No
Private Pool No
Others
Ownership Condominium/Strata
Acceptable Financing Monthly
Listing Terms Monthly







