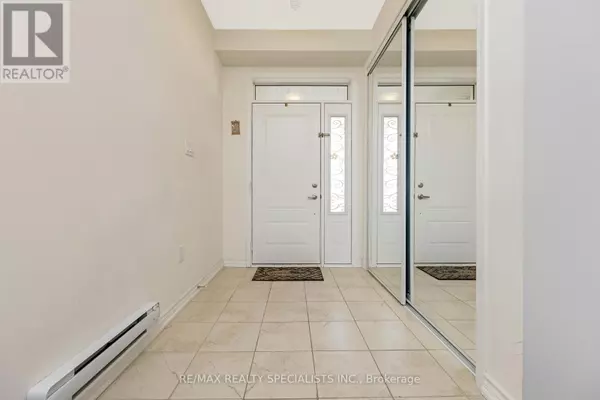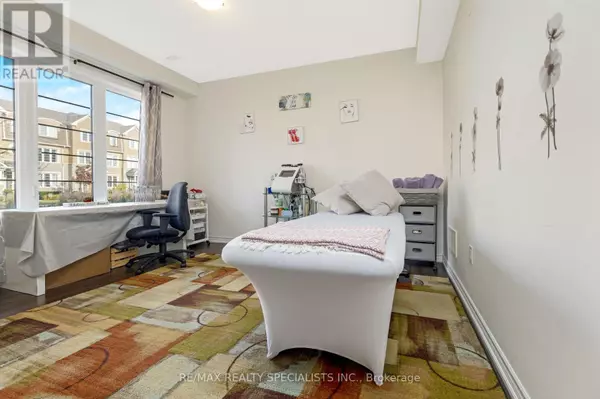
501 Buckeye CT #10 Milton (cobban), ON L9E1P3
4 Beds
3 Baths
1,799 SqFt
UPDATED:
Key Details
Property Type Townhouse
Sub Type Townhouse
Listing Status Active
Purchase Type For Sale
Square Footage 1,799 sqft
Price per Sqft $499
Subdivision Cobban
MLS® Listing ID W10407646
Bedrooms 4
Half Baths 1
Condo Fees $117/mo
Originating Board Toronto Regional Real Estate Board
Property Description
Location
Province ON
Rooms
Extra Room 1 Main level 2.93 m X 3.32 m Kitchen
Extra Room 2 Main level 2.93 m X 3.32 m Sitting room
Extra Room 3 Main level 4.72 m X 3.16 m Dining room
Extra Room 4 Main level 3.77 m X 2.7 m Living room
Extra Room 5 Upper Level 4.52 m X 3.23 m Primary Bedroom
Extra Room 6 Upper Level 2.63 m X 2.45 m Bedroom 2
Interior
Heating Forced air
Cooling Central air conditioning
Exterior
Parking Features Yes
Community Features Pet Restrictions
View Y/N No
Total Parking Spaces 2
Private Pool No
Building
Story 3
Others
Ownership Condominium/Strata







