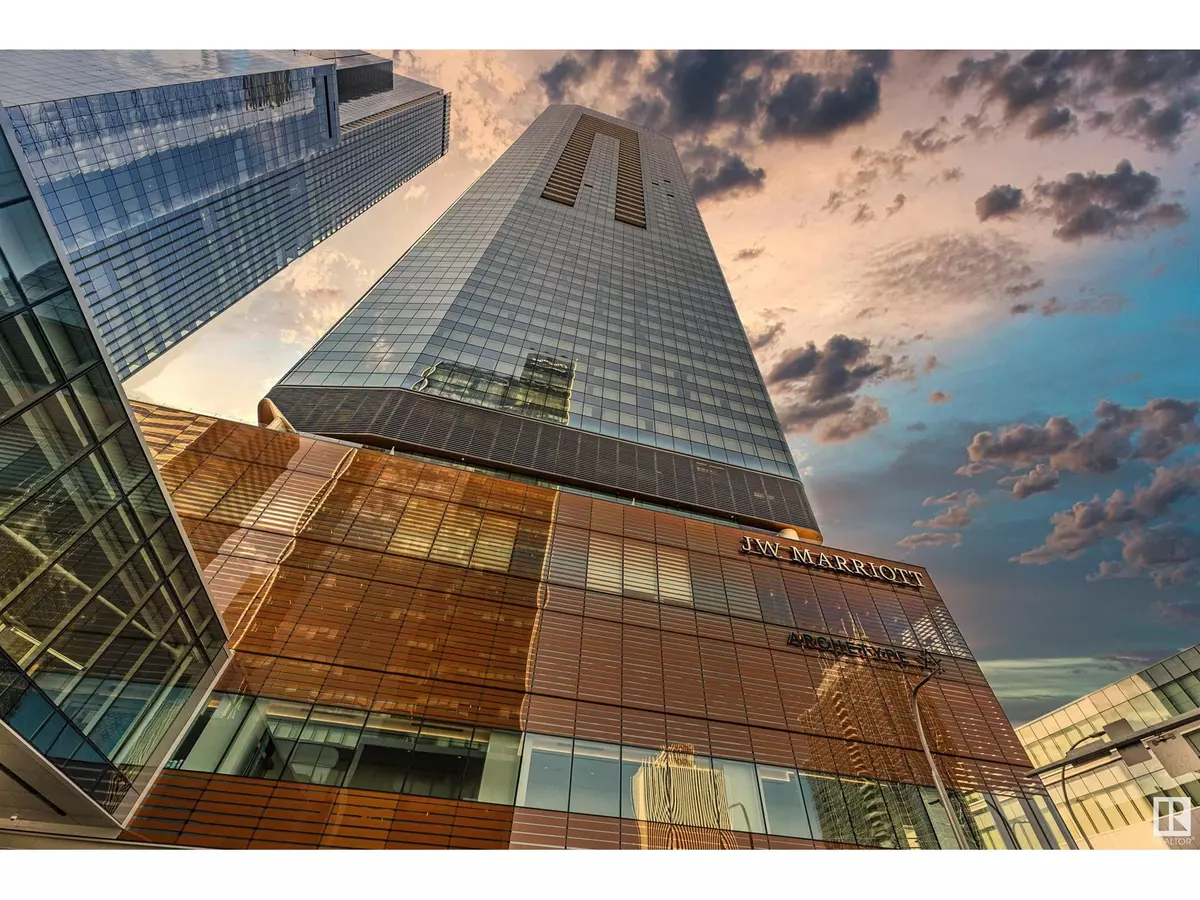REQUEST A TOUR If you would like to see this home without being there in person, select the "Virtual Tour" option and your advisor will contact you to discuss available opportunities.
In-PersonVirtual Tour

$ 289,900
Est. payment /mo
Active
#2806 10360 102 ST NW Edmonton, AB T5J0K6
1 Bed
1 Bath
491 SqFt
UPDATED:
Key Details
Property Type Condo
Sub Type Condominium/Strata
Listing Status Active
Purchase Type For Sale
Square Footage 491 sqft
Price per Sqft $590
Subdivision Downtown (Edmonton)
MLS® Listing ID E4412776
Bedrooms 1
Condo Fees $648/mo
Originating Board REALTORS® Association of Edmonton
Year Built 2017
Property Description
A lifestyle like no other. The Legends Private Residences sits atop the JW Marriot and offers amenities that are unmatched. The building is connected to Rogers Arena as well as all most buildings in the downtown core, meaning you can access several buildings right from your suite without ever stepping foot outside. The condo fee includes a membership to the state-of-the-art Archetype Gym that is located in the building plus access to the patios and social rooms, giving you space to live outside of your suite. The suite itself offers high end appliances, quartz counters, electric blinds on the floor to ceiling windows, and an east facing balcony. Also comes with one title underground parking stall. Full furnishing option can be considered as well. A perfect way to own your own hotel room when coming to events downtown or visiting for work, or just a great place to live full time and enjoy a lifestyle that cant be duplicated. Truly a must see. (id:24570)
Location
Province AB
Rooms
Extra Room 1 Main level 3.21 m X 3.335 m Living room
Extra Room 2 Main level 2.67 m X 3.37 m Dining room
Extra Room 3 Main level 3.81 m X 1.77 m Kitchen
Extra Room 4 Main level 2.82 m X 2.97 m Primary Bedroom
Interior
Heating Coil Fan
Exterior
Parking Features Yes
View Y/N No
Private Pool Yes
Others
Ownership Condominium/Strata







