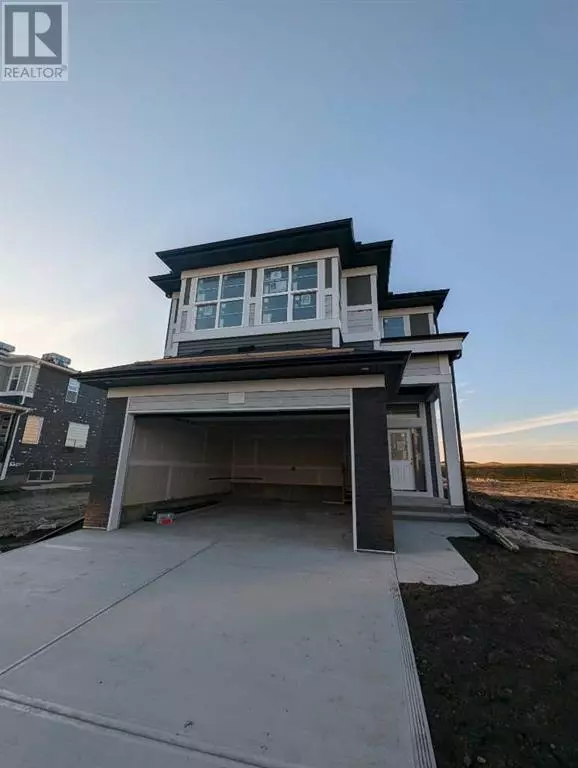
69 Corner Glen Avenue NE Calgary, AB T3N2L6
5 Beds
3 Baths
2,720 SqFt
UPDATED:
Key Details
Property Type Single Family Home
Sub Type Freehold
Listing Status Active
Purchase Type For Sale
Square Footage 2,720 sqft
Price per Sqft $313
Subdivision Cornerstone
MLS® Listing ID A2176718
Bedrooms 5
Originating Board Calgary Real Estate Board
Lot Size 3,907 Sqft
Acres 3907.2996
Property Description
Location
Province AB
Rooms
Extra Room 1 Main level 13.52 Ft x 15.00 Ft Living room
Extra Room 2 Main level 11.33 Ft x 15.00 Ft Dining room
Extra Room 3 Main level 12.24 Ft x 11.00 Ft Bedroom
Extra Room 4 Main level 16.57 Ft x 10.50 Ft Kitchen
Extra Room 5 Main level 4.82 Ft x 8.76 Ft 3pc Bathroom
Extra Room 6 Upper Level 8.25 Ft x 5.35 Ft Laundry room
Interior
Heating Forced air,
Cooling None
Flooring Carpeted, Laminate, Vinyl
Exterior
Garage Yes
Garage Spaces 2.0
Garage Description 2
Fence Not fenced
Waterfront No
View Y/N No
Total Parking Spaces 4
Private Pool No
Building
Story 2
Others
Ownership Freehold



