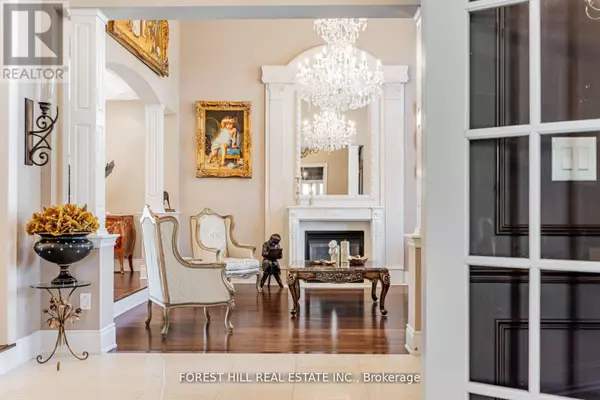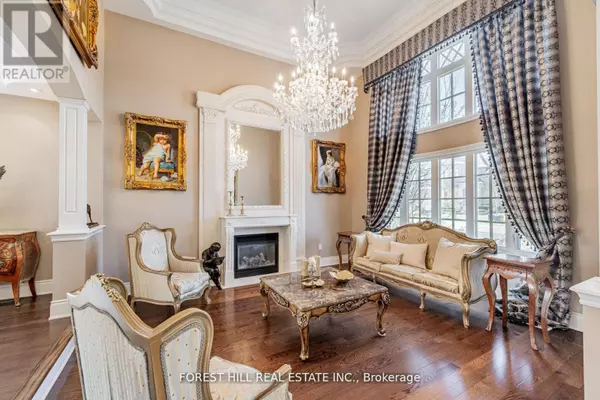22 LONGTHORPE COURT Aurora (bayview Southeast), ON L4G0K4
4 Beds
6 Baths
UPDATED:
Key Details
Property Type Single Family Home
Sub Type Freehold
Listing Status Active
Purchase Type For Rent
Subdivision Bayview Southeast
MLS® Listing ID N10410390
Bedrooms 4
Half Baths 2
Originating Board Toronto Regional Real Estate Board
Property Sub-Type Freehold
Property Description
Location
Province ON
Rooms
Extra Room 1 Second level 20.67 m X 15.09 m Primary Bedroom
Extra Room 2 Second level 15.09 m X 11.81 m Bedroom 2
Extra Room 3 Second level 13.94 m X 13.45 m Bedroom 3
Extra Room 4 Second level 14.44 m X 13.12 m Bedroom 4
Extra Room 5 Main level 13.62 m X 11.98 m Library
Extra Room 6 Main level 15.98 m X 13.98 m Living room
Interior
Heating Forced air
Cooling Central air conditioning
Flooring Hardwood, Marble
Exterior
Parking Features Yes
View Y/N No
Total Parking Spaces 11
Private Pool Yes
Building
Story 2
Sewer Sanitary sewer
Others
Ownership Freehold
Acceptable Financing Monthly
Listing Terms Monthly






