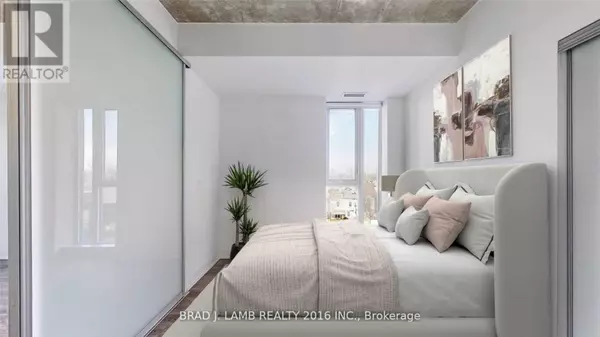
1238 DUNDAS ST East #502 Toronto (south Riverdale), ON M4M0C6
2 Beds
2 Baths
699 SqFt
UPDATED:
Key Details
Property Type Condo
Sub Type Condominium/Strata
Listing Status Active
Purchase Type For Rent
Square Footage 699 sqft
Subdivision South Riverdale
MLS® Listing ID E10411211
Bedrooms 2
Originating Board Toronto Regional Real Estate Board
Property Description
Location
Province ON
Rooms
Extra Room 1 Main level 5.23 m X 3.73 m Living room
Extra Room 2 Main level 5.23 m X 3.73 m Dining room
Extra Room 3 Main level 5.23 m X 3.73 m Kitchen
Extra Room 4 Main level 3.66 m X 3.05 m Primary Bedroom
Extra Room 5 Main level 3.05 m X 2.74 m Bedroom 2
Interior
Heating Forced air
Cooling Central air conditioning
Flooring Hardwood
Exterior
Parking Features Yes
Community Features Pet Restrictions, Community Centre, School Bus
View Y/N No
Total Parking Spaces 1
Private Pool No
Others
Ownership Condominium/Strata
Acceptable Financing Monthly
Listing Terms Monthly







