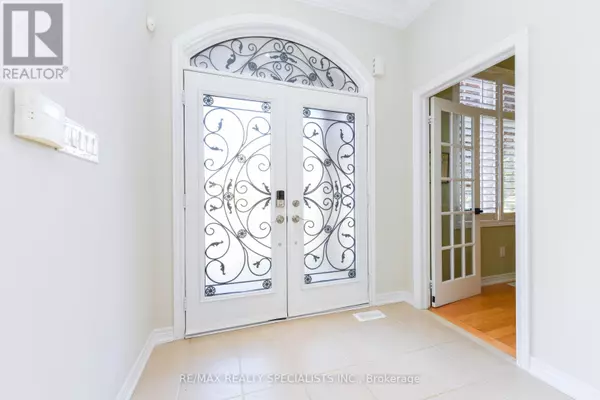
240 BUTTERFLY LANE Oakville (bronte West), ON L6L6V4
6 Beds
5 Baths
2,999 SqFt
UPDATED:
Key Details
Property Type Single Family Home
Sub Type Freehold
Listing Status Active
Purchase Type For Sale
Square Footage 2,999 sqft
Price per Sqft $662
Subdivision Bronte West
MLS® Listing ID W10411133
Bedrooms 6
Half Baths 1
Originating Board Toronto Regional Real Estate Board
Property Description
Location
Province ON
Rooms
Extra Room 1 Second level 3.9 m X 3.78 m Bedroom 4
Extra Room 2 Second level 7.31 m X 3.96 m Primary Bedroom
Extra Room 3 Second level 3.66 m X 3.66 m Bedroom 2
Extra Room 4 Second level 3.96 m X 4.45 m Bedroom 3
Extra Room 5 Basement 3.9 m X 4.2 m Bedroom 5
Extra Room 6 Ground level 3.05 m X 3.05 m Den
Interior
Heating Forced air
Cooling Central air conditioning
Flooring Hardwood, Carpeted, Ceramic
Exterior
Parking Features Yes
View Y/N No
Total Parking Spaces 4
Private Pool No
Building
Story 2
Sewer Sanitary sewer
Others
Ownership Freehold







