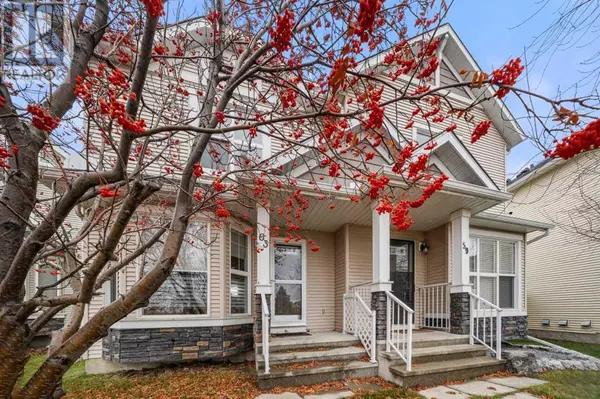
63 Cramond Green SE Calgary, AB T2M1J9
3 Beds
3 Baths
1,253 SqFt
UPDATED:
Key Details
Property Type Single Family Home
Sub Type Freehold
Listing Status Active
Purchase Type For Sale
Square Footage 1,253 sqft
Price per Sqft $422
Subdivision Cranston
MLS® Listing ID A2177747
Bedrooms 3
Half Baths 1
Originating Board Calgary Real Estate Board
Year Built 2006
Lot Size 3,692 Sqft
Acres 3692.02
Property Description
Location
Province AB
Rooms
Extra Room 1 Second level 13.42 Ft x 13.25 Ft Primary Bedroom
Extra Room 2 Second level 10.00 Ft x 8.75 Ft Bedroom
Extra Room 3 Second level 13.67 Ft x 8.00 Ft Bedroom
Extra Room 4 Second level 7.92 Ft x 4.92 Ft 4pc Bathroom
Extra Room 5 Second level 5.83 Ft x 4.92 Ft Other
Extra Room 6 Basement 16.67 Ft x 12.58 Ft Family room
Interior
Heating Other, Forced air,
Cooling None
Flooring Carpeted, Ceramic Tile, Hardwood
Fireplaces Number 1
Exterior
Parking Features Yes
Garage Spaces 2.0
Garage Description 2
Fence Fence
View Y/N No
Total Parking Spaces 2
Private Pool No
Building
Story 2
Others
Ownership Freehold







