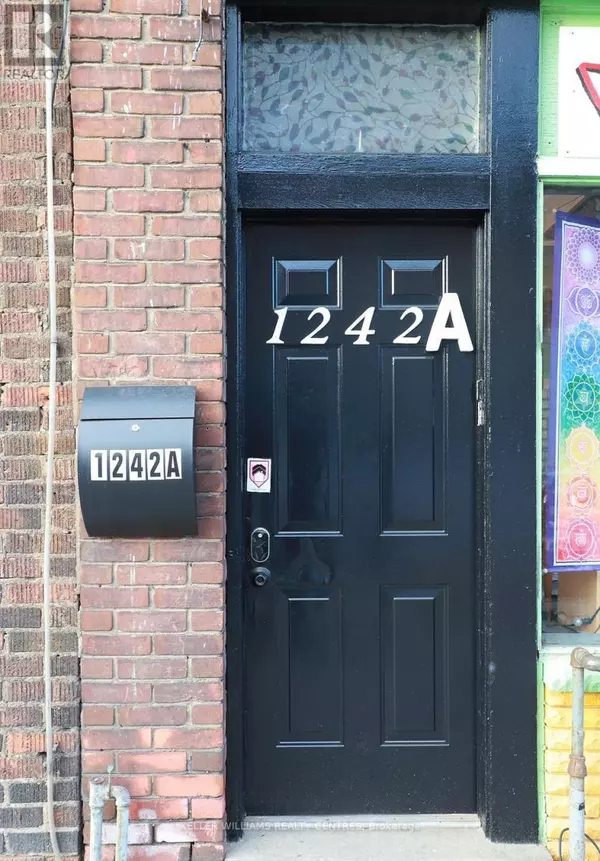
1242 Danforth AVE #Upper Toronto (danforth), ON M4J1M6
3 Beds
1 Bath
699 SqFt
UPDATED:
Key Details
Property Type Single Family Home
Listing Status Active
Purchase Type For Rent
Square Footage 699 sqft
Subdivision Danforth
MLS® Listing ID E10413246
Bedrooms 3
Originating Board Toronto Regional Real Estate Board
Property Description
Location
Province ON
Rooms
Extra Room 1 Upper Level Measurements not available Bedroom
Extra Room 2 Upper Level Measurements not available Bedroom 2
Extra Room 3 Upper Level Measurements not available Bedroom 3
Extra Room 4 Upper Level Measurements not available Living room
Extra Room 5 Upper Level Measurements not available Kitchen
Extra Room 6 Upper Level Measurements not available Bathroom
Interior
Heating Radiant heat
Cooling Central air conditioning
Flooring Laminate, Ceramic
Exterior
Parking Features No
View Y/N No
Private Pool No
Building
Story 2
Sewer Sanitary sewer
Others
Acceptable Financing Monthly
Listing Terms Monthly







