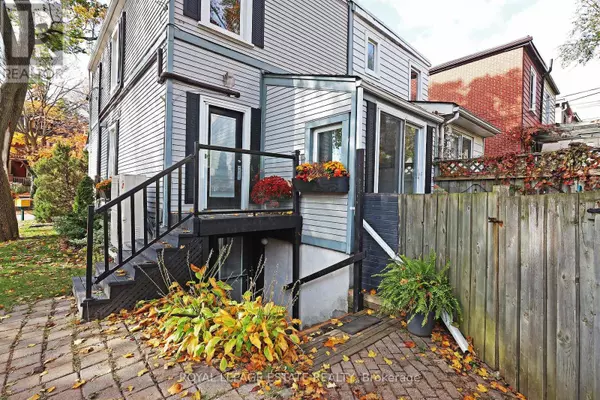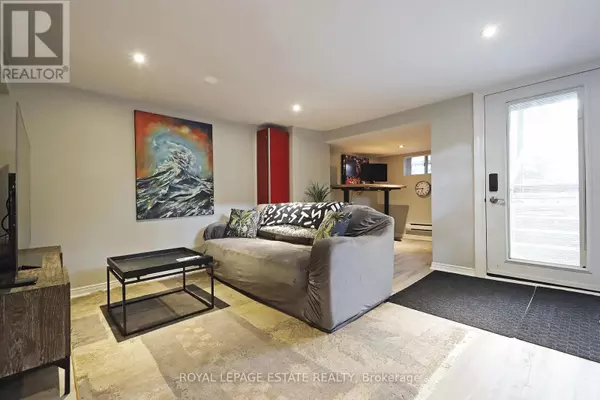REQUEST A TOUR If you would like to see this home without being there in person, select the "Virtual Tour" option and your agent will contact you to discuss available opportunities.
In-PersonVirtual Tour

$ 1,800
Active
375 WOODFIELD (LOWER) ROAD Toronto (greenwood-coxwell), ON M4L2X2
1 Bed
1 Bath
UPDATED:
Key Details
Property Type Single Family Home
Sub Type Freehold
Listing Status Active
Purchase Type For Rent
Subdivision Greenwood-Coxwell
MLS® Listing ID E10414271
Bedrooms 1
Originating Board Toronto Regional Real Estate Board
Property Description
Welcome to convenience meets community! Located 15 min from the subway, steps from vibrant Gerrard St and fabulous Monarch park,walk to The Beaches, Leslieville and Danforth, it's all here! Separate entrance to bright lower level unit with tall ceilings and functional layout. Versatile dining room can be used as a perfect work from home space, the kitchen has an eat in breakfast counter and a large closet in the bedroom. Bright and spacious bathroom with walk-in shower and built-in storage. Wall unit for heat and A/C provides an affordable and comfortable space year round! Tenant pays 1/3 of Hydro bill. Includes parking in private drive and internet. Can offer partially furnished, some items pictured, ask for details. **** EXTRAS **** Stainless fridge, stove, microwave, built in shelving, existing window coverings. Could potentially lease partially furnished, see list of available furnishings. Tenant to pay 1/3 hydro bill. No smoking, no pets. (id:24570)
Location
Province ON
Rooms
Extra Room 1 Lower level 2.91 m X 2.1 m Kitchen
Extra Room 2 Lower level 4.04 m X 4.39 m Living room
Extra Room 3 Lower level 2.2 m X 2.03 m Dining room
Extra Room 4 Lower level 2.57 m X 3.33 m Bedroom
Interior
Heating Heat Pump
Cooling Wall unit
Flooring Vinyl, Carpeted
Exterior
Parking Features No
View Y/N No
Total Parking Spaces 1
Private Pool No
Building
Sewer Sanitary sewer
Others
Ownership Freehold
Acceptable Financing Monthly
Listing Terms Monthly







