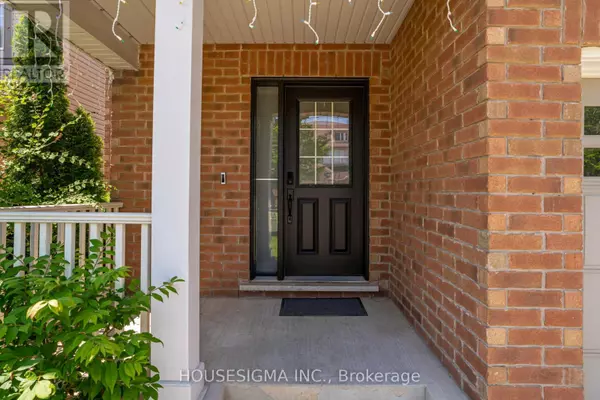
916 RIGO CROSSING Milton (willmott), ON L9T8E1
3 Beds
3 Baths
UPDATED:
Key Details
Property Type Single Family Home
Sub Type Freehold
Listing Status Active
Purchase Type For Sale
Subdivision Willmott
MLS® Listing ID W10414361
Bedrooms 3
Half Baths 1
Originating Board Toronto Regional Real Estate Board
Property Description
Location
Province ON
Rooms
Extra Room 1 Second level 4.44 m X 3.82 m Primary Bedroom
Extra Room 2 Second level 3.11 m X 2.82 m Bedroom 2
Extra Room 3 Second level 3.06 m X 2.75 m Bedroom 3
Extra Room 4 Basement 4.24 m X 4.11 m Recreational, Games room
Extra Room 5 Basement 2.08 m X 3.2 m Laundry room
Extra Room 6 Main level 3.74 m X 4.31 m Great room
Interior
Heating Forced air
Cooling Central air conditioning
Flooring Hardwood, Vinyl
Exterior
Parking Features Yes
Fence Fenced yard
View Y/N No
Total Parking Spaces 3
Private Pool No
Building
Story 2
Sewer Sanitary sewer
Others
Ownership Freehold







