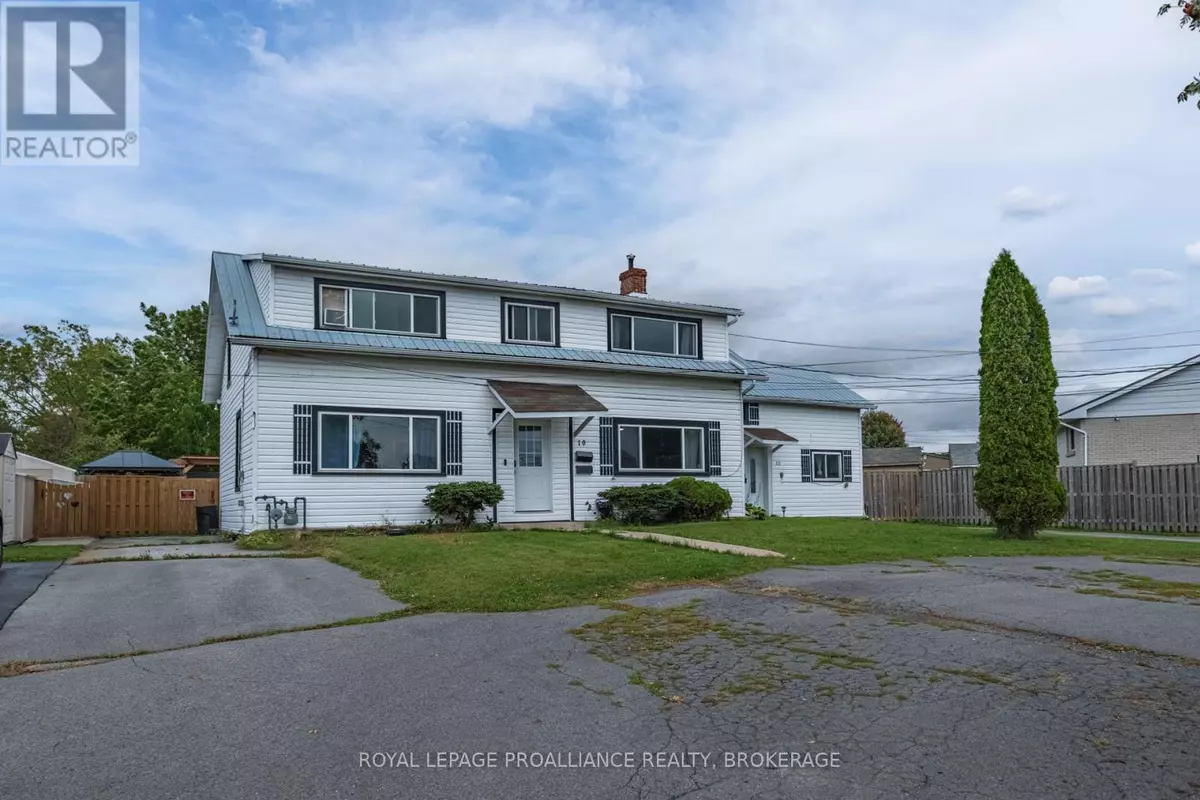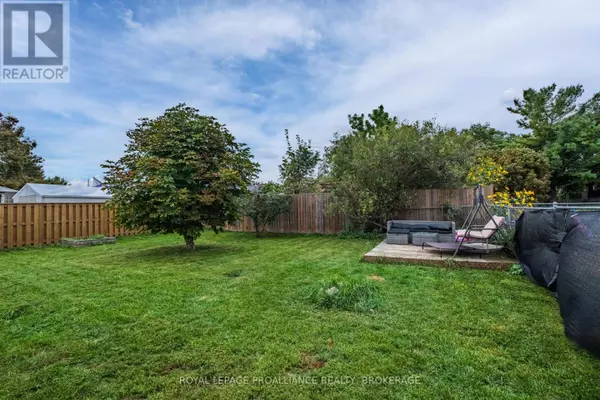REQUEST A TOUR If you would like to see this home without being there in person, select the "Virtual Tour" option and your agent will contact you to discuss available opportunities.
In-PersonVirtual Tour

$ 649,900
Est. payment /mo
Active
10-12 MANITOU CRESCENT E Loyalist (amherstview), ON K7N1B6
6 Beds
3 Baths
UPDATED:
Key Details
Property Type Single Family Home
Listing Status Active
Purchase Type For Sale
Subdivision Amherstview
MLS® Listing ID X10414986
Bedrooms 6
Originating Board Kingston & Area Real Estate Association
Property Description
Live in one unit and secure your mortgage payments with rental income or looking to add to your investment portfolio? Look no further. Located in the heart of Amherstview, the property offers 3 spacious units, each featuring 2 bedrooms, 1 bathroom and full kitchen. Unit 1& 3, both units have access to separate fully fenced backyards for outdoor space for entertainment and outdoor play. Plus, these units come fully equipped with ensuite laundry. Unit 2 is a functional 2 bedroom unit with large living space and the essentials for comfortable living. With strong rental potential and location right across the street from Foodland, LCBO, Dollar store, restaurants, parks and schools plus conveniently located right beside the City bus stop. This triplex is an excellent opportunity for both seasoned investors and those looking to start their real estate journey. Don't miss out. (id:24570)
Location
Province ON
Rooms
Extra Room 1 Second level 3.61 m X 4.74 m Primary Bedroom
Extra Room 2 Second level 2.62 m X 1.64 m Bedroom 2
Extra Room 3 Second level 3.89 m X 7.12 m Living room
Extra Room 4 Second level 4.16 m X 4.31 m Kitchen
Extra Room 5 Second level 4.32 m X 3.56 m Primary Bedroom
Extra Room 6 Second level 2.78 m X 3.55 m Bedroom 2
Interior
Heating Forced air
Cooling Window air conditioner
Exterior
Garage No
Fence Fenced yard
Waterfront No
View Y/N No
Total Parking Spaces 4
Private Pool No
Building
Story 2
Sewer Sanitary sewer







