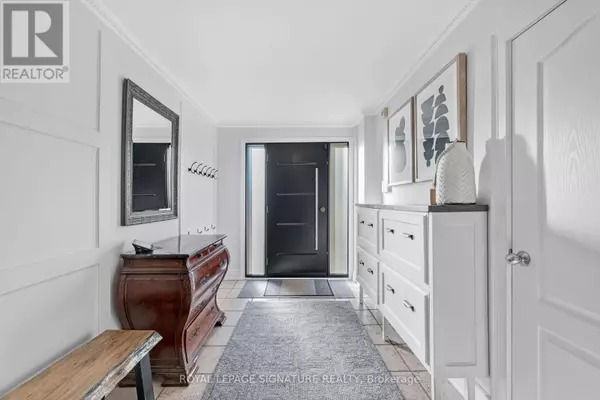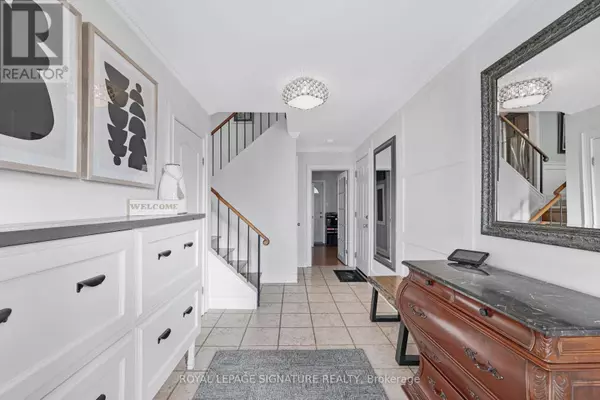
21 PAGE AVENUE Toronto (bayview Village), ON M2K2B3
3 Beds
3 Baths
OPEN HOUSE
Sat Nov 30, 2:00pm - 4:00pm
Sun Dec 01, 2:00pm - 4:00pm
UPDATED:
Key Details
Property Type Single Family Home
Sub Type Freehold
Listing Status Active
Purchase Type For Sale
Subdivision Bayview Village
MLS® Listing ID C10415170
Bedrooms 3
Half Baths 1
Originating Board Toronto Regional Real Estate Board
Property Description
Location
Province ON
Rooms
Extra Room 1 Basement 5.05 m X 4.07 m Family room
Extra Room 2 Lower level 4.67 m X 3.31 m Office
Extra Room 3 Main level 5.88 m X 5.05 m Living room
Extra Room 4 Main level 3.41 m X 2.84 m Dining room
Extra Room 5 Main level 3.31 m X 2.94 m Kitchen
Extra Room 6 Main level 3.58 m X 3.07 m Solarium
Interior
Heating Forced air
Cooling Central air conditioning
Flooring Hardwood, Ceramic, Tile
Exterior
Parking Features Yes
View Y/N No
Total Parking Spaces 4
Private Pool No
Building
Lot Description Lawn sprinkler
Sewer Sanitary sewer
Others
Ownership Freehold







