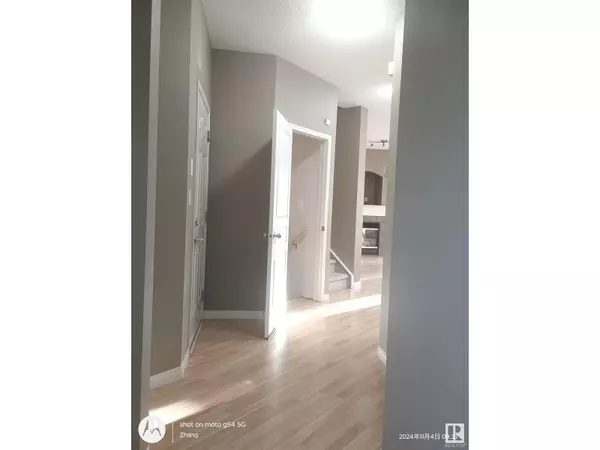
3965 mcmullen green SW Edmonton, AB T6W1S7
3 Beds
4 Baths
1,428 SqFt
UPDATED:
Key Details
Property Type Single Family Home
Sub Type Freehold
Listing Status Active
Purchase Type For Sale
Square Footage 1,428 sqft
Price per Sqft $294
Subdivision Macewan
MLS® Listing ID E4413154
Bedrooms 3
Half Baths 1
Originating Board REALTORS® Association of Edmonton
Year Built 2004
Lot Size 4,274 Sqft
Acres 4274.9946
Property Description
Location
Province AB
Rooms
Extra Room 1 Main level 3.72 m X 4.34 m Living room
Extra Room 2 Main level 2.5 m X 2.6 m Dining room
Extra Room 3 Main level 2.74 m X 4.27 m Kitchen
Extra Room 4 Upper Level 4.46 m X 4.05 m Primary Bedroom
Extra Room 5 Upper Level 2.88 m X 3.46 m Bedroom 2
Extra Room 6 Upper Level 3.27 m X 3.72 m Bedroom 3
Interior
Heating Forced air
Cooling Central air conditioning
Fireplaces Type Corner
Exterior
Parking Features Yes
Fence Fence
View Y/N No
Private Pool No
Building
Story 2
Others
Ownership Freehold







