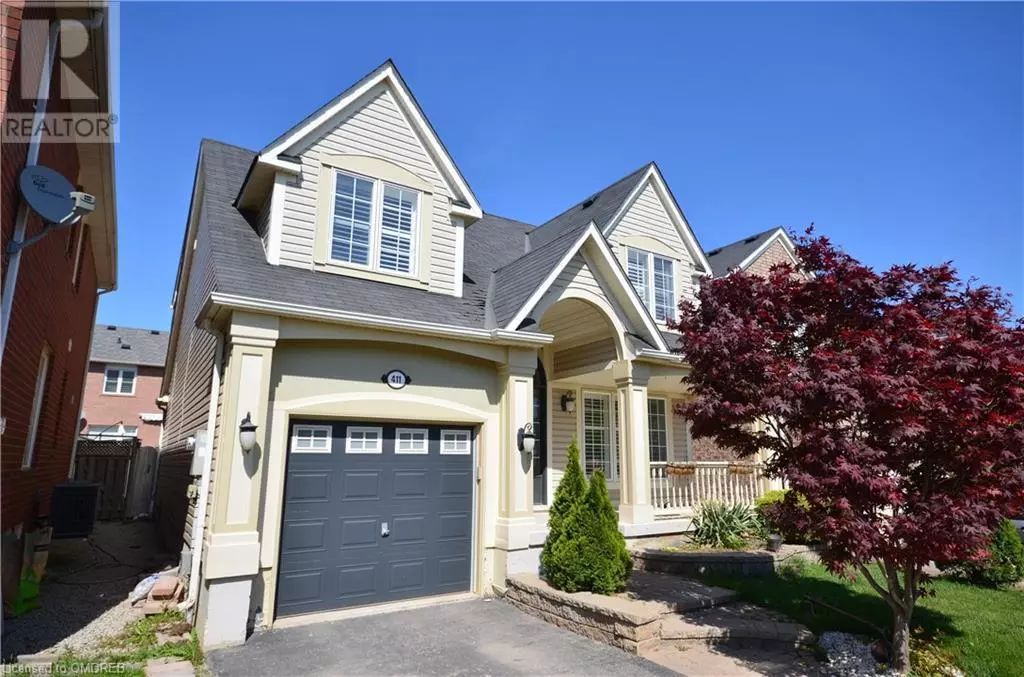
411 CEDAR HEDGE Road Milton, ON L9T5K7
4 Beds
3 Baths
1,800 SqFt
UPDATED:
Key Details
Property Type Single Family Home
Sub Type Freehold
Listing Status Active
Purchase Type For Rent
Square Footage 1,800 sqft
Subdivision 1027 - Cl Clarke
MLS® Listing ID 40675253
Style 2 Level
Bedrooms 4
Half Baths 1
Originating Board The Oakville, Milton & District Real Estate Board
Property Description
Location
Province ON
Rooms
Extra Room 1 Second level Measurements not available 4pc Bathroom
Extra Room 2 Second level Measurements not available 4pc Bathroom
Extra Room 3 Second level 11'3'' x 9'6'' Bedroom
Extra Room 4 Second level 14'6'' x 10'3'' Bedroom
Extra Room 5 Second level 14'7'' x 11'2'' Bedroom
Extra Room 6 Second level 14'4'' x 11'3'' Primary Bedroom
Interior
Heating Forced air,
Cooling Central air conditioning
Fireplaces Number 1
Exterior
Parking Features No
View Y/N No
Total Parking Spaces 2
Private Pool No
Building
Story 2
Sewer Municipal sewage system
Architectural Style 2 Level
Others
Ownership Freehold
Acceptable Financing Monthly
Listing Terms Monthly







