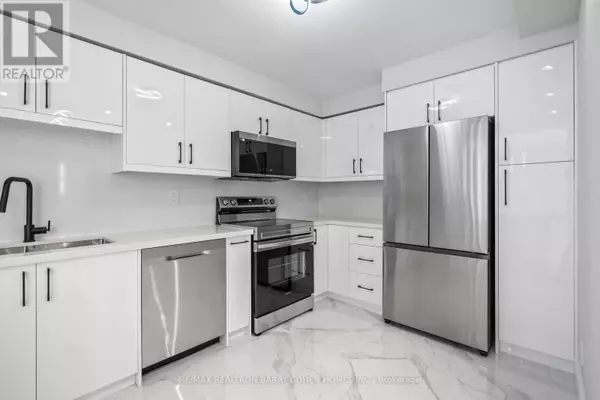
10 Tangreen CT #2405 Toronto (newtonbrook West), ON M2M4B9
3 Beds
2 Baths
1,199 SqFt
UPDATED:
Key Details
Property Type Condo
Sub Type Condominium/Strata
Listing Status Active
Purchase Type For Sale
Square Footage 1,199 sqft
Price per Sqft $583
Subdivision Newtonbrook West
MLS® Listing ID C10416981
Bedrooms 3
Half Baths 1
Condo Fees $957/mo
Originating Board Toronto Regional Real Estate Board
Property Description
Location
Province ON
Rooms
Extra Room 1 Flat 8.8 m X 3.35 m Living room
Extra Room 2 Flat 8.8 m X 3.35 m Dining room
Extra Room 3 Flat 4.1 m X 2.65 m Kitchen
Extra Room 4 Flat 4.72 m X 3.41 m Primary Bedroom
Extra Room 5 Flat 4.6 m X 2.71 m Bedroom 2
Extra Room 6 Flat 3.75 m X 2.65 m Bedroom 3
Interior
Heating Forced air
Cooling Central air conditioning
Flooring Laminate
Exterior
Parking Features Yes
Community Features Pet Restrictions
View Y/N Yes
View City view
Total Parking Spaces 2
Private Pool No
Others
Ownership Condominium/Strata







