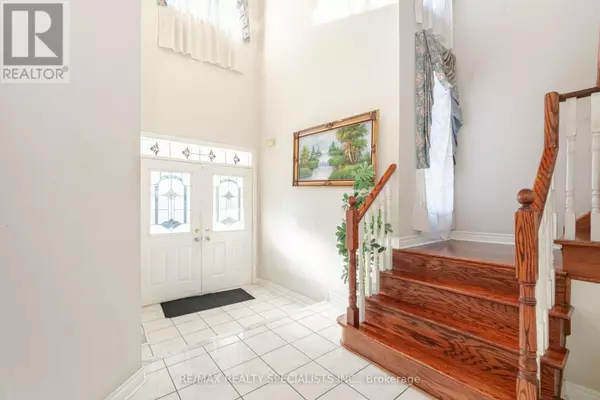
9 WHITEWASH WAY Brampton (fletcher's Meadow), ON L6X4T3
7 Beds
4 Baths
2,999 SqFt
UPDATED:
Key Details
Property Type Single Family Home
Sub Type Freehold
Listing Status Active
Purchase Type For Sale
Square Footage 2,999 sqft
Price per Sqft $433
Subdivision Fletcher'S Meadow
MLS® Listing ID W10417577
Bedrooms 7
Half Baths 1
Originating Board Toronto Regional Real Estate Board
Property Description
Location
Province ON
Rooms
Extra Room 1 Second level 6.13 m X 3.96 m Primary Bedroom
Extra Room 2 Second level 3.65 m X 3.59 m Bedroom 2
Extra Room 3 Second level 3.65 m X 3.59 m Bedroom 3
Extra Room 4 Second level 5.54 m X 3.65 m Bedroom 4
Extra Room 5 Basement Measurements not available Bedroom
Extra Room 6 Basement Measurements not available Bedroom
Interior
Heating Forced air
Cooling Central air conditioning
Flooring Ceramic
Exterior
Parking Features Yes
Fence Fenced yard
View Y/N No
Total Parking Spaces 8
Private Pool No
Building
Story 2
Sewer Sanitary sewer
Others
Ownership Freehold







