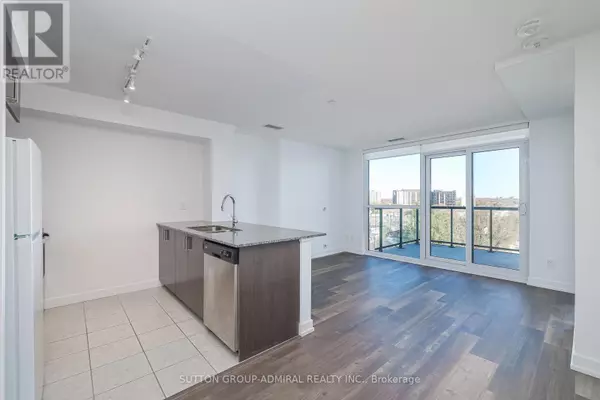REQUEST A TOUR If you would like to see this home without being there in person, select the "Virtual Tour" option and your agent will contact you to discuss available opportunities.
In-PersonVirtual Tour

$ 599,900
Est. payment /mo
Active
8 Trent AVE #809 Toronto (east End-danforth), ON M4C0A6
2 Beds
2 Baths
699 SqFt
UPDATED:
Key Details
Property Type Condo
Sub Type Condominium/Strata
Listing Status Active
Purchase Type For Sale
Square Footage 699 sqft
Price per Sqft $858
Subdivision East End-Danforth
MLS® Listing ID E10418063
Bedrooms 2
Condo Fees $551/mo
Originating Board Toronto Regional Real Estate Board
Property Description
Large 2 Bedrooms, 2 Bathrooms, Tridel built 789 Sqft condo Located In the heart of the East End-Danforth neighbourhood. Step into this bright corner suite featuring an open-concept layout, filled with natural light, and discover the perfect blend of space and functionality. The split 2 bedroom floor plan offers privacy and flexibility, ideal for families or roommates. East exposure balcony, enjoy the morning sunrise with your coffee or unwind after a long day. Clean & Spotless condo, Freshly painted. Steps to Go station, community centre, shopping & much more... **** EXTRAS **** Conveniently located just a short stroll to Main Subway Station and Danforth GO = Minutes to Downtown, The Danforth, Shoppers World, Grocers, Veggie Markets, Parks, Ravine, Shops, Restos, Schools, Kingston Rd Village, The Beach and More! (id:24570)
Location
Province ON
Rooms
Extra Room 1 Flat 3.81 m X 3.44 m Living room
Extra Room 2 Flat 2.44 m X 1.83 m Dining room
Extra Room 3 Flat 2.44 m X 2.29 m Kitchen
Extra Room 4 Flat 4.05 m X 3.17 m Primary Bedroom
Extra Room 5 Flat 2.71 m X 2.49 m Bedroom 2
Interior
Heating Forced air
Cooling Central air conditioning
Exterior
Garage Yes
Community Features Pet Restrictions
View Y/N No
Total Parking Spaces 1
Private Pool No
Others
Ownership Condominium/Strata







