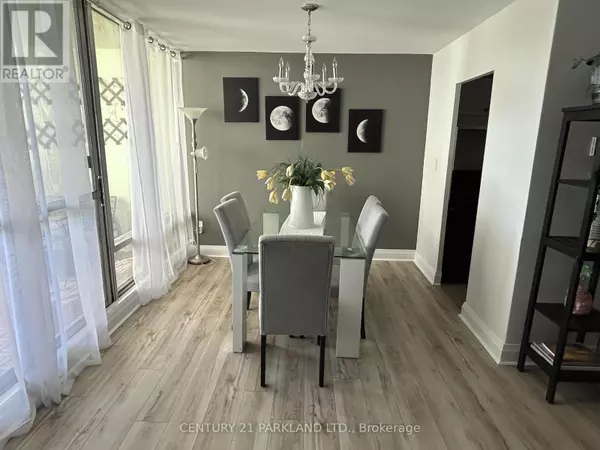REQUEST A TOUR If you would like to see this home without being there in person, select the "Virtual Tour" option and your agent will contact you to discuss available opportunities.
In-PersonVirtual Tour

$ 499,900
Est. payment /mo
Price Dropped by $10K
5 Massey SQ #2810 Toronto (crescent Town), ON M4C5L6
2 Beds
1 Bath
899 SqFt
UPDATED:
Key Details
Property Type Condo
Sub Type Condominium/Strata
Listing Status Active
Purchase Type For Sale
Square Footage 899 sqft
Price per Sqft $556
Subdivision Crescent Town
MLS® Listing ID E10420750
Bedrooms 2
Condo Fees $756/mo
Originating Board Toronto Regional Real Estate Board
Property Description
SPACIOUS CONDOMINIUMS, not like most!!! ONLY BALCONY that OFFERS SECONDARY OUTDOOR DINING AREA due to its depth of 7.5 feet by 12.5 feet. Front Hallway offers a WALK-IN CLOSET/Back Hallway offers 11-foot closet space. RENOVATED BATHROOM. Freshly Painted. On SUBWAY LINE, Complex SURROUND BY PARKLANDS/GOLF COURSE and BICYCLE TRAILS. 20 mins to Downtown/10 mins to Beach/Boardwalk. 24/7 on-site SECURITY GUARDS/CAMERAS. IN-HOUSE Maintenance/Cleaning/ Management STAFF. This Complex has many Projects on the go-Beautiful Landscaping, New Podium Deck, Balcony Restoration. Impressive NEW ELEVATOR INTERIOR CABS and yet more to come!!! Which can't help but ADD FUTURE VALUE. **** EXTRAS **** Fridge, Stove, ELF's & Drapery Tracks. ***SOLD IN \"AS-IS\" CONDITION*** -- PARKING, LOCKER, CABLE TV & INTERNET AVAILABLE THRU Management Office (id:24570)
Location
Province ON
Rooms
Extra Room 1 Flat 5.35 m X 3.7 m Living room
Extra Room 2 Flat 2.81 m X 2.21 m Dining room
Extra Room 3 Flat 3.51 m X 2.21 m Kitchen
Extra Room 4 Flat 4.45 m X 3.27 m Primary Bedroom
Extra Room 5 Flat 4.03 m X 2.73 m Bedroom 2
Interior
Heating Radiant heat
Exterior
Parking Features Yes
Community Features Pet Restrictions
View Y/N No
Private Pool No
Others
Ownership Condominium/Strata







