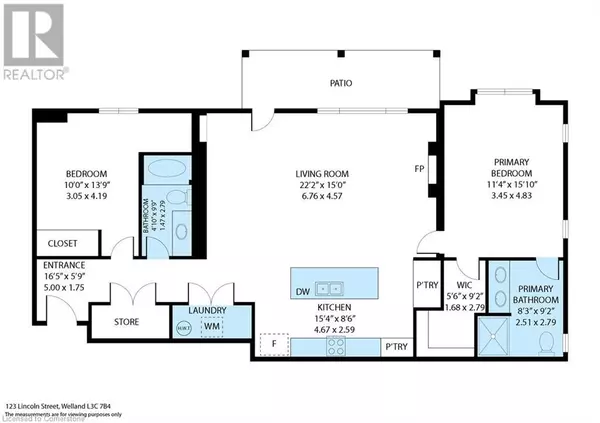
123 LINCOLN Road Unit# 106 Welland, ON L3C5J7
2 Beds
2 Baths
1,196 SqFt
UPDATED:
Key Details
Property Type Condo
Sub Type Condominium
Listing Status Active
Purchase Type For Sale
Square Footage 1,196 sqft
Price per Sqft $585
Subdivision 773 - Lincoln/Crowland
MLS® Listing ID 40676894
Bedrooms 2
Condo Fees $312/mo
Originating Board Cornerstone - Mississauga
Property Description
Location
Province ON
Rooms
Extra Room 1 Main level 9'9'' x 4'10'' 4pc Bathroom
Extra Room 2 Main level 13'9'' x 10'0'' Bedroom
Extra Room 3 Main level 9'2'' x 8'3'' Full bathroom
Extra Room 4 Main level 15'10'' x 11'4'' Primary Bedroom
Extra Room 5 Main level 15'4'' x 8'6'' Kitchen
Extra Room 6 Main level 22'2'' x 15' Living room/Dining room
Interior
Heating Forced air
Cooling Central air conditioning
Exterior
Garage Yes
View Y/N No
Total Parking Spaces 1
Private Pool No
Building
Story 1
Sewer Municipal sewage system
Others
Ownership Condominium







