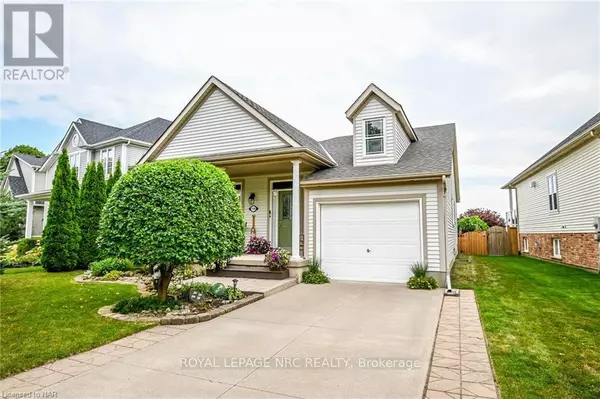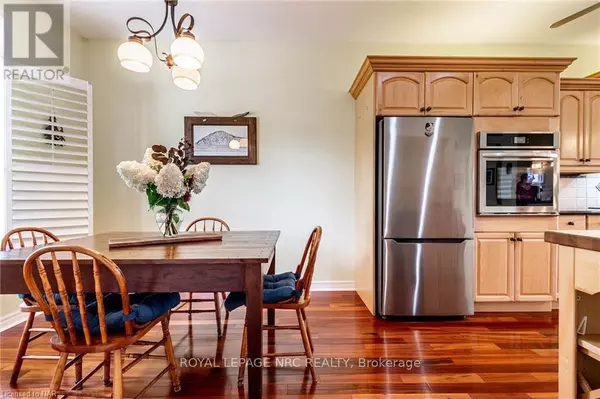
3328 DUSTAN STREET Lincoln (980 - Lincoln-jordan/vineland), ON L0R2E0
3 Beds
2 Baths
UPDATED:
Key Details
Property Type Single Family Home
Sub Type Freehold
Listing Status Active
Purchase Type For Sale
Subdivision 980 - Lincoln-Jordan/Vineland
MLS® Listing ID X9414308
Style Bungalow
Bedrooms 3
Originating Board Niagara Association of REALTORS®
Property Description
Location
Province ON
Rooms
Extra Room 1 Basement 3.89 m X 1.93 m Kitchen
Extra Room 2 Basement 5.38 m X 3.94 m Other
Extra Room 3 Basement 6.93 m X 4.57 m Recreational, Games room
Extra Room 4 Basement 3.89 m X 3.48 m Bedroom
Extra Room 5 Basement Measurements not available Bathroom
Extra Room 6 Basement 3.45 m X 2.51 m Other
Interior
Heating Forced air
Cooling Central air conditioning
Fireplaces Number 1
Exterior
Parking Features Yes
Fence Fenced yard
View Y/N Yes
View Lake view
Total Parking Spaces 3
Private Pool No
Building
Story 1
Sewer Sanitary sewer
Architectural Style Bungalow
Others
Ownership Freehold







