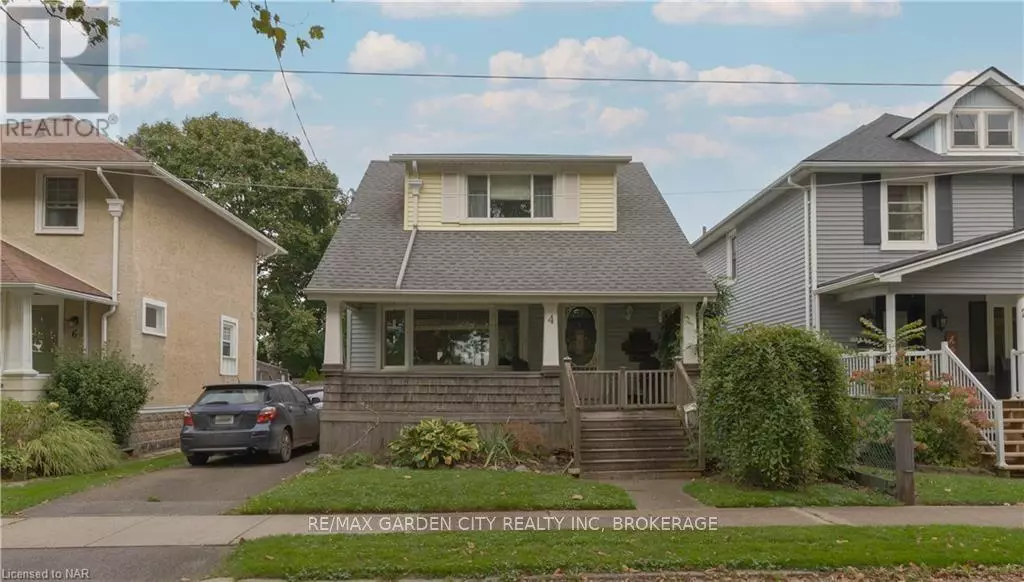REQUEST A TOUR If you would like to see this home without being there in person, select the "Virtual Tour" option and your agent will contact you to discuss available opportunities.
In-PersonVirtual Tour

$ 529,900
Est. payment /mo
Price Dropped by $20K
4 HAIG STREET St. Catharines (451 - Downtown), ON L2R6K5
3 Beds
1 Bath
UPDATED:
Key Details
Property Type Single Family Home
Sub Type Freehold
Listing Status Active
Purchase Type For Sale
Subdivision 451 - Downtown
MLS® Listing ID X9414669
Bedrooms 3
Originating Board Niagara Association of REALTORS®
Property Description
This 3-bedroom two storey home is situated in a great midtown location, directly across the road from the tennis courts of Alex MacKenzie Park which also features a playground and a baseball diamond. Over the years many updates have been completed including the kitchen cabinets, the bathroom, roof shingles, central air, and some windows. Rare for this area, the home features an excellent and well-built garage with hydro, which is 17'x20' and nicely finished inside. Redevelopment plans for the former General Motors site(s) are well underway, making this a prime up and coming location. A short walk to Downtown, The Market Square, Montebello Park, and all the entertainment and culinary choices St. Catharines has to offer in the core. Easy access to both highways, great shopping, and public transit. (id:24570)
Location
Province ON
Rooms
Extra Room 1 Second level 2.54 m X 4.49 m Bedroom
Extra Room 2 Second level 3.45 m X 2.46 m Bedroom
Extra Room 3 Second level 2.48 m X 5.33 m Bedroom
Extra Room 4 Main level 4.14 m X 3.58 m Living room
Extra Room 5 Main level 3.53 m X 4.47 m Dining room
Extra Room 6 Main level 4.06 m X 2.92 m Kitchen
Interior
Heating Forced air
Cooling Central air conditioning
Exterior
Parking Features Yes
View Y/N No
Total Parking Spaces 2
Private Pool No
Building
Story 1.5
Sewer Sanitary sewer
Others
Ownership Freehold







