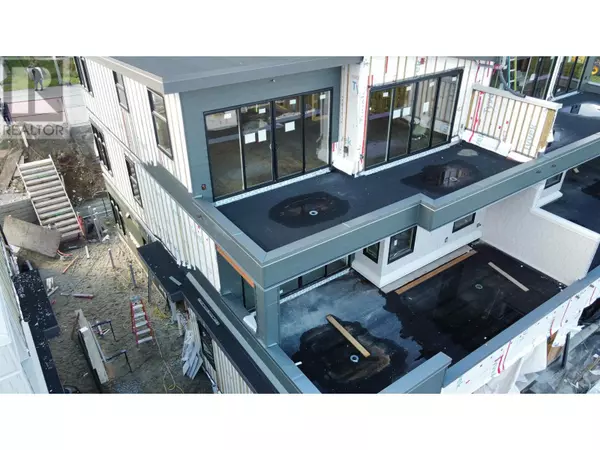REQUEST A TOUR If you would like to see this home without being there in person, select the "Virtual Tour" option and your agent will contact you to discuss available opportunities.
In-PersonVirtual Tour
$ 1,248,000
Est. payment /mo
Active
464 EAGLECREST DR #1102 Gibsons, BC V0N1V9
4 Beds
3 Baths
2,553 SqFt
UPDATED:
Key Details
Property Type Townhouse
Sub Type Townhouse
Listing Status Active
Purchase Type For Sale
Square Footage 2,553 sqft
Price per Sqft $488
MLS® Listing ID R2943870
Style 2 Level
Bedrooms 4
Condo Fees $554/mo
Originating Board Greater Vancouver REALTORS®
Year Built 2024
Property Sub-Type Townhouse
Property Description
Experience luxury living at Eagleview Heights in Gibsons, BC, with this exquisite 4-bedroom, 3-bathroom townhome. This sophisticated residence features a private in-unit elevator, air conditioning, gourmet kitchen, expansive decks, spa-inspired bathrooms, and an open-concept design with high-end finishes throughout. The master suite is a private retreat with a private sundeck and a spa-like bathroom for the ultimate relaxation. The spacious double garage includes room for storage and a workshop. Residents enjoy exclusive amenities such as a fitness center, infinity pool, and stylish clubhouse. Located close to shopping, cafes, and hiking trails. Projected completion is late spring-don´t miss this opportunity! Request more information from your Realtor today. (id:24570)
Location
Province BC
Interior
Heating , Heat Pump,
Cooling Air Conditioned
Exterior
Parking Features Yes
Community Features Pets Allowed With Restrictions, Rentals Allowed With Restrictions
View Y/N Yes
View View
Total Parking Spaces 2
Private Pool Yes
Building
Architectural Style 2 Level
Others
Ownership Strata






