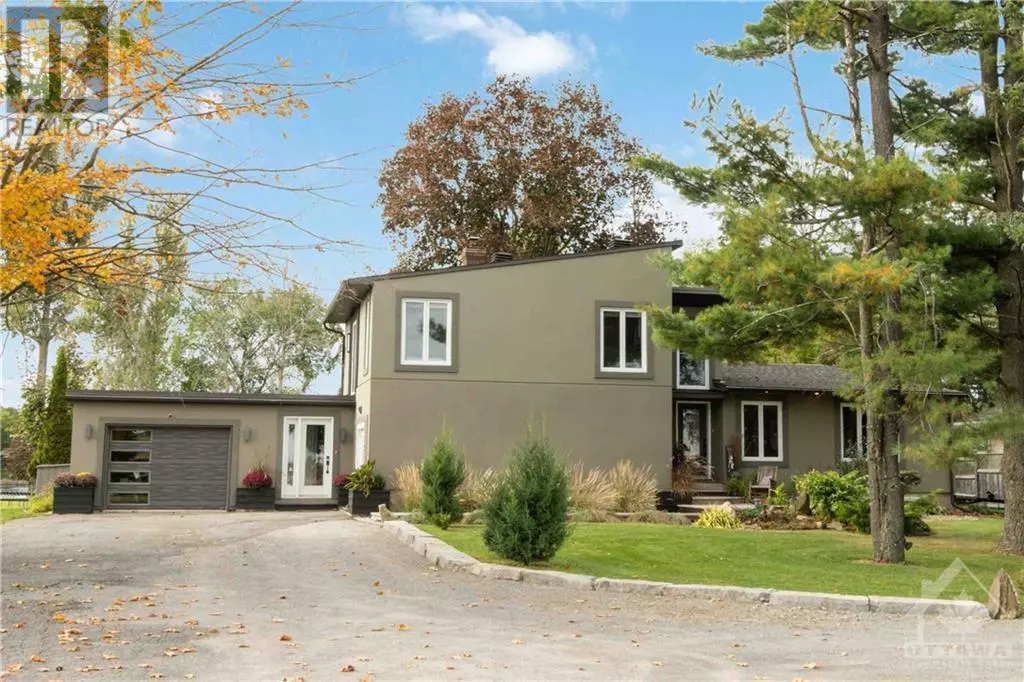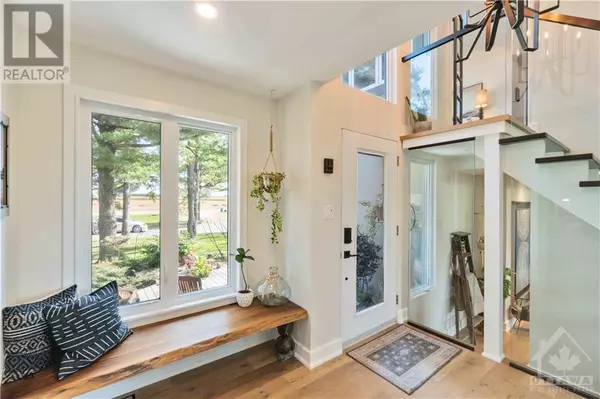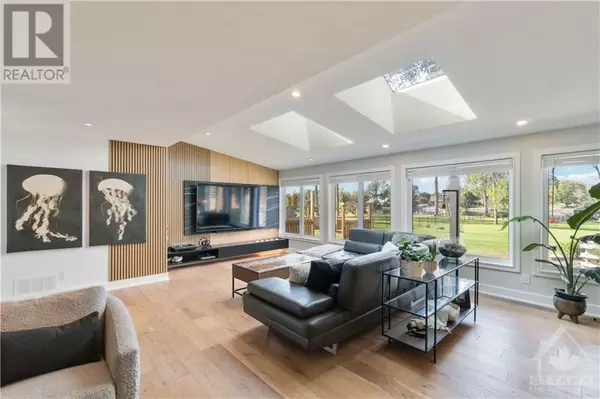
2704 RIVER ROAD Ottawa, ON K0A2A0
4 Beds
3 Baths
UPDATED:
Key Details
Property Type Single Family Home
Sub Type Freehold
Listing Status Active
Purchase Type For Sale
Subdivision Manotick
MLS® Listing ID 1420135
Bedrooms 4
Half Baths 1
Originating Board Ottawa Real Estate Board
Year Built 1974
Property Description
Location
Province ON
Rooms
Extra Room 1 Second level 15'7\" x 12'5\" Primary Bedroom
Extra Room 2 Second level Measurements not available Other
Extra Room 3 Second level Measurements not available 4pc Ensuite bath
Extra Room 4 Second level 13'4\" x 8'6\" Bedroom
Extra Room 5 Second level 10'1\" x 9'6\" Sitting room
Extra Room 6 Lower level 16'5\" x 10'2\" Family room
Interior
Heating Forced air
Cooling Central air conditioning
Flooring Hardwood, Tile
Fireplaces Number 1
Exterior
Garage Yes
Waterfront Yes
View Y/N No
Total Parking Spaces 6
Private Pool No
Building
Story 2
Sewer Septic System
Others
Ownership Freehold







