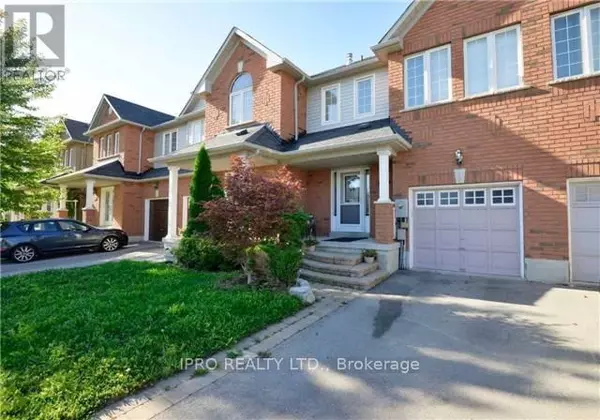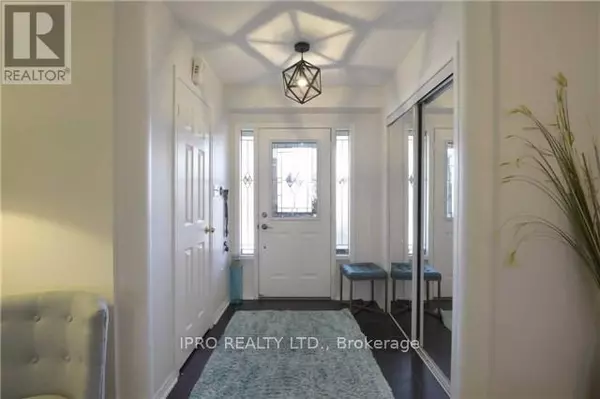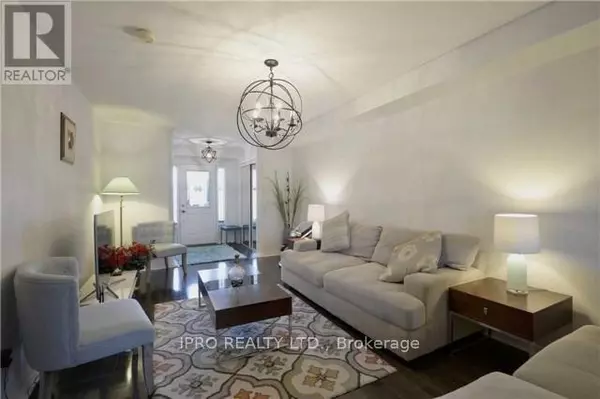
310 BLACK DRIVE Milton (clarke), ON L9T6S2
4 Beds
4 Baths
1,499 SqFt
UPDATED:
Key Details
Property Type Townhouse
Sub Type Townhouse
Listing Status Active
Purchase Type For Rent
Square Footage 1,499 sqft
Subdivision Clarke
MLS® Listing ID W10421600
Bedrooms 4
Half Baths 2
Originating Board Toronto Regional Real Estate Board
Property Description
Location
Province ON
Rooms
Extra Room 1 Second level 4.72 m X 3.45 m Primary Bedroom
Extra Room 2 Second level 3.95 m X 3.05 m Bedroom 2
Extra Room 3 Second level 3.45 m X 3.35 m Bedroom 3
Extra Room 4 Second level 4.22 m X 1.37 m Loft
Extra Room 5 Basement 6.68 m X 3.85 m Family room
Extra Room 6 Basement 3.07 m X 1.46 m Laundry room
Interior
Heating Forced air
Cooling Central air conditioning
Flooring Laminate, Ceramic, Hardwood
Exterior
Parking Features Yes
Fence Fenced yard
View Y/N Yes
View View
Total Parking Spaces 3
Private Pool No
Building
Story 2
Sewer Sanitary sewer
Others
Ownership Freehold
Acceptable Financing Monthly
Listing Terms Monthly







